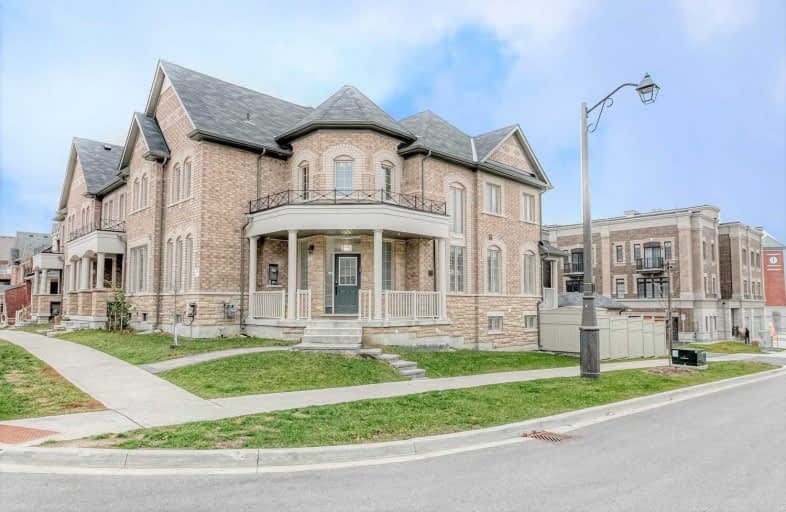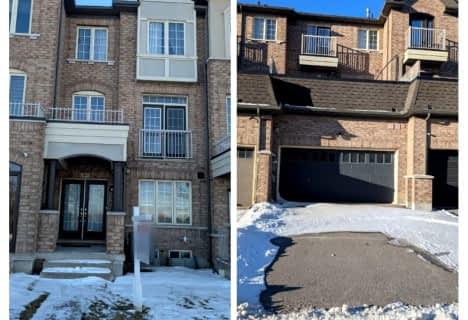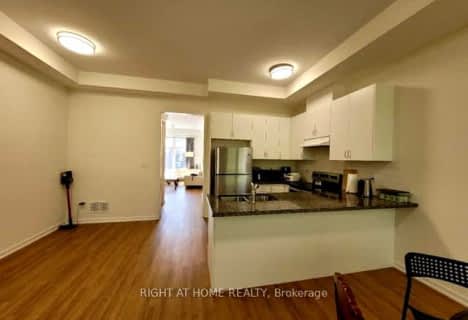
St Matthew Catholic Elementary School
Elementary: Catholic
0.85 km
Unionville Public School
Elementary: Public
0.74 km
All Saints Catholic Elementary School
Elementary: Catholic
1.73 km
Parkview Public School
Elementary: Public
1.56 km
Beckett Farm Public School
Elementary: Public
0.38 km
William Berczy Public School
Elementary: Public
1.50 km
Milliken Mills High School
Secondary: Public
4.85 km
Markville Secondary School
Secondary: Public
1.87 km
Bill Crothers Secondary School
Secondary: Public
2.54 km
Unionville High School
Secondary: Public
3.18 km
Bur Oak Secondary School
Secondary: Public
3.23 km
Pierre Elliott Trudeau High School
Secondary: Public
0.98 km












