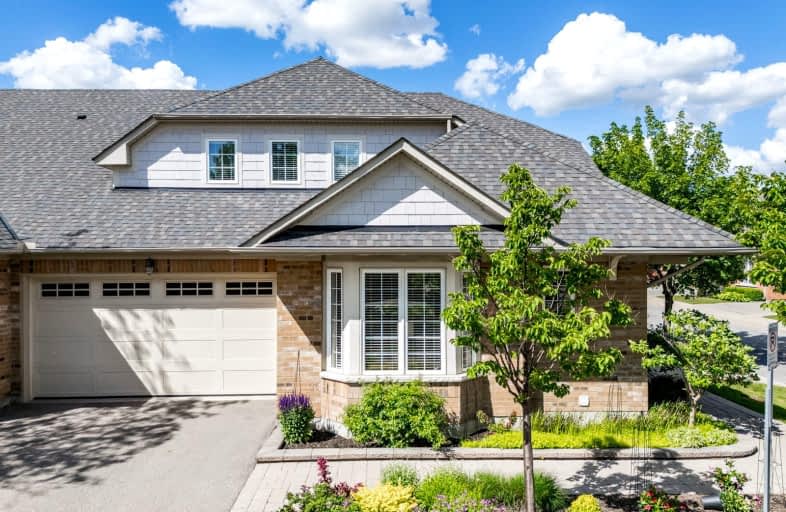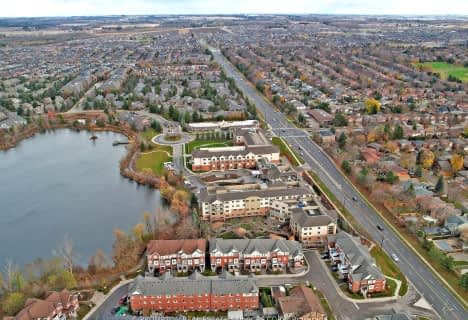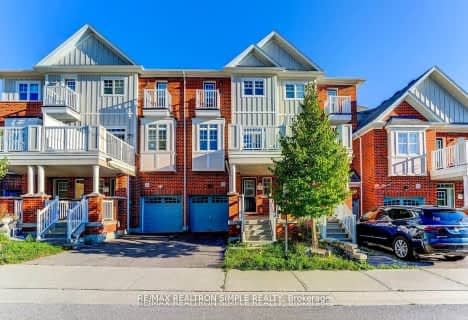Somewhat Walkable
- Some errands can be accomplished on foot.
57
/100
Some Transit
- Most errands require a car.
45
/100
Somewhat Bikeable
- Most errands require a car.
38
/100

E T Crowle Public School
Elementary: Public
0.95 km
St Kateri Tekakwitha Catholic Elementary School
Elementary: Catholic
0.94 km
Greensborough Public School
Elementary: Public
0.60 km
Sam Chapman Public School
Elementary: Public
1.18 km
St Julia Billiart Catholic Elementary School
Elementary: Catholic
0.52 km
Mount Joy Public School
Elementary: Public
0.73 km
Bill Hogarth Secondary School
Secondary: Public
1.78 km
Markville Secondary School
Secondary: Public
3.86 km
Middlefield Collegiate Institute
Secondary: Public
5.85 km
St Brother André Catholic High School
Secondary: Catholic
0.86 km
Markham District High School
Secondary: Public
2.03 km
Bur Oak Secondary School
Secondary: Public
2.21 km
-
Centennial Park
330 Bullock Dr, Ontario 4.27km -
Boxgrove Community Park
14th Ave. & Boxgrove By-Pass, Markham ON 4.37km -
Toogood Pond
Carlton Rd (near Main St.), Unionville ON L3R 4J8 5.92km
-
RBC Royal Bank
9428 Markham Rd (at Edward Jeffreys Ave.), Markham ON L6E 0N1 1.86km -
RBC Royal Bank
5051 Hwy 7 E, Markham ON L3R 1N3 4.78km -
TD Bank Financial Group
9970 Kennedy Rd, Markham ON L6C 0M4 5.45km






