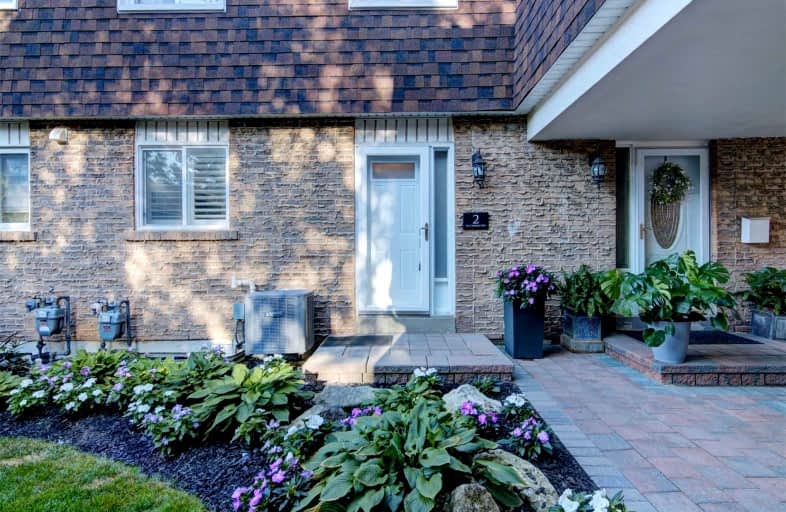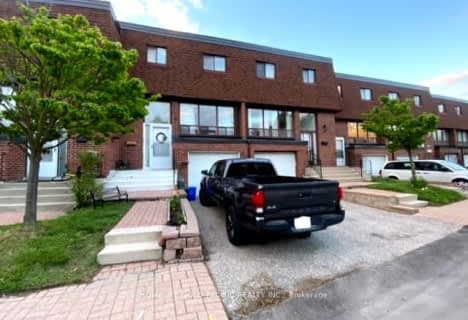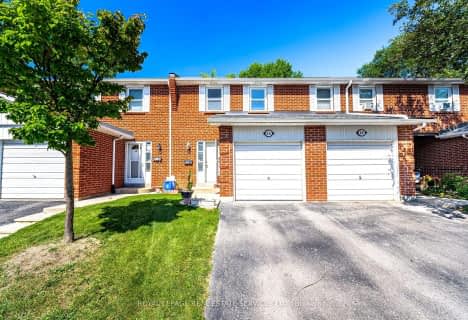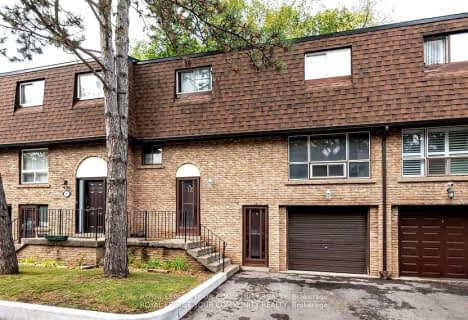Car-Dependent
- Almost all errands require a car.
Some Transit
- Most errands require a car.
Bikeable
- Some errands can be accomplished on bike.

Stornoway Crescent Public School
Elementary: PublicJohnsview Village Public School
Elementary: PublicSt Anthony Catholic Elementary School
Elementary: CatholicWillowbrook Public School
Elementary: PublicWoodland Public School
Elementary: PublicAdrienne Clarkson Public School
Elementary: PublicSt. Joseph Morrow Park Catholic Secondary School
Secondary: CatholicThornlea Secondary School
Secondary: PublicBrebeuf College School
Secondary: CatholicLangstaff Secondary School
Secondary: PublicThornhill Secondary School
Secondary: PublicSt Robert Catholic High School
Secondary: Catholic-
Mikaku Udon Bar
360 Highway 7 E, Unit 10, Richmond Hill, ON L4B 3Y7 1.32km -
Cafe Chic
263 Bay Thorn Drive, Markham, ON L3T 3V8 1.76km -
UPTWN Lounge
263 Bay Thorn Drive, Thornhill, ON L3T 3V8 1.76km
-
Starbucks
8220 Bayview Ave, Thornhill, ON L3T 2S2 0.18km -
Soho Bakery and Café
328 Highway 7 E, Unit 12, Golden Plaza, Richmond Hill, ON L4B 3P7 1.25km -
My Cup of Tea Dessert
360 Highway 7 E, Unit 11, Richmond Hill, ON L4B 3Y7 1.3km
-
Austin Pharmacy
350 Highway 7 E, Richmond Hill, ON L4B 3N2 1.26km -
Shoppers Drug Mart
298 John Street, Thornhill, ON L3T 6M8 1.35km -
St Mary Pharmasave
95 Times Avenue, Thornhill, ON L3T 0A2 1.62km
-
Myungdong
8194 Bayview Avenue, Markham, ON L3T 2S2 0.09km -
Aji Sai Japanese Restaurant
8206 Bayview Avenue, Thornhill, ON L3T 2S2 0.14km -
Wild Wing
8180-8220 Bayview Avenue, Unit 12-14, Thornhill, ON L3T 2S2 0.16km
-
Thornhill Square Shopping Centre
300 John Street, Thornhill, ON L3T 5W4 1.25km -
Doncrest Market Place
420 Highway 7, Richmond Hill, ON L4B 3K2 1.74km -
Commerce Gate
505 Hwy 7, Markham, ON L3T 7T1 1.94km
-
Food Basics
300 John Street, Thornhill, ON L3T 5W4 1.4km -
Shing Hing Food
328 Highway 7 E, Suite 7, Richmond Hill, ON L4B 3P7 1.16km -
Loblaws
301 High Tech Road, Richmond Hill, ON L4B 4R2 1.44km
-
The Beer Store
8825 Yonge Street, Richmond Hill, ON L4C 6Z1 2.47km -
LCBO
8783 Yonge Street, Richmond Hill, ON L4C 6Z1 2.39km -
LCBO
1565 Steeles Ave E, North York, ON M2M 2Z1 3.25km
-
Birkshire Automobiles
73 Green Lane, Thornhill, ON L3T 6K6 1.27km -
Petro Canada
5 Red Maple Road, Richmond Hill, ON L4B 4M6 1.54km -
Petro Canada
8760 Bayview Ave, Richmond Hill, ON L4B 4M2 1.53km
-
SilverCity Richmond Hill
8725 Yonge Street, Richmond Hill, ON L4C 6Z1 2.1km -
Famous Players
8725 Yonge Street, Richmond Hill, ON L4C 6Z1 2.1km -
York Cinemas
115 York Blvd, Richmond Hill, ON L4B 3B4 2.76km
-
Markham Public Library - Thornhill Community Centre Branch
7755 Bayview Ave, Markham, ON L3T 7N3 1.28km -
Thornhill Village Library
10 Colborne St, Markham, ON L3T 1Z6 2.27km -
Richmond Hill Public Library-Richvale Library
40 Pearson Avenue, Richmond Hill, ON L4C 6V5 3.11km
-
Shouldice Hospital
7750 Bayview Avenue, Thornhill, ON L3T 4A3 1.14km -
Mackenzie Health
10 Trench Street, Richmond Hill, ON L4C 4Z3 5.67km -
North York General Hospital
4001 Leslie Street, North York, ON M2K 1E1 7.57km
-
Pamona Valley Tennis Club
Markham ON 1.44km -
Johnsview Park
Thornhill ON L3T 5C3 1.67km -
Dr. James Langstaff Park
155 Red Maple Rd, Richmond Hill ON L4B 4P9 2.02km
-
RBC Royal Bank
365 High Tech Rd (at Bayview Ave.), Richmond Hill ON L4B 4V9 1.56km -
TD Bank Financial Group
7967 Yonge St, Thornhill ON L3T 2C4 1.92km -
TD Bank Financial Group
220 Commerce Valley Dr W, Markham ON L3T 0A8 2.03km
- 2 bath
- 3 bed
- 1000 sqft
457-16 Harper Way, Markham, Ontario • L3T 5A5 • Aileen-Willowbrook
- 3 bath
- 3 bed
- 1400 sqft
69-370 Red Maple Road, Richmond Hill, Ontario • L4C 6P5 • Langstaff







