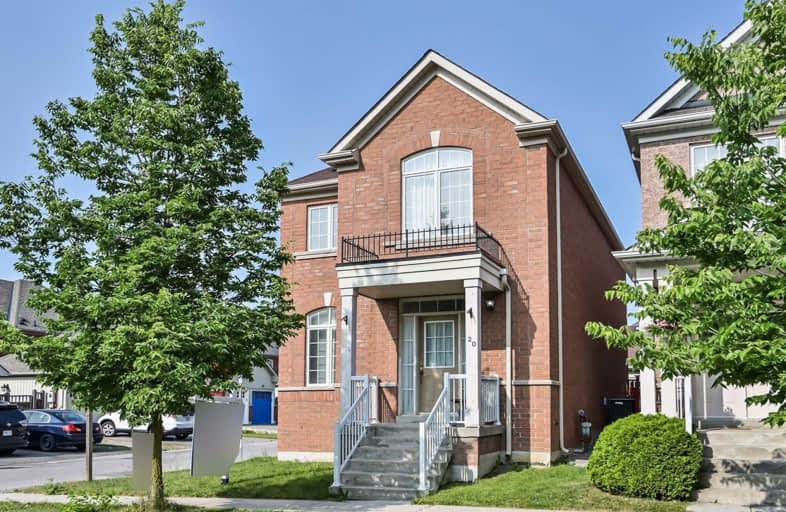
William Armstrong Public School
Elementary: Public
0.86 km
St Kateri Tekakwitha Catholic Elementary School
Elementary: Catholic
1.96 km
Reesor Park Public School
Elementary: Public
1.41 km
Cornell Village Public School
Elementary: Public
1.61 km
Legacy Public School
Elementary: Public
1.36 km
Black Walnut Public School
Elementary: Public
2.08 km
Bill Hogarth Secondary School
Secondary: Public
1.78 km
Father Michael McGivney Catholic Academy High School
Secondary: Catholic
4.79 km
Middlefield Collegiate Institute
Secondary: Public
4.36 km
St Brother André Catholic High School
Secondary: Catholic
2.82 km
Markham District High School
Secondary: Public
1.55 km
Bur Oak Secondary School
Secondary: Public
4.37 km






