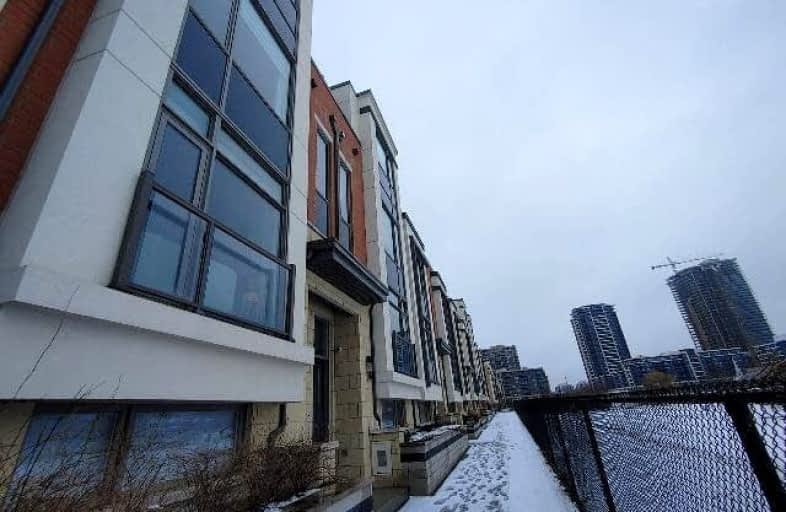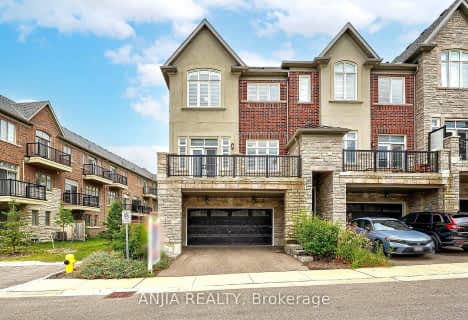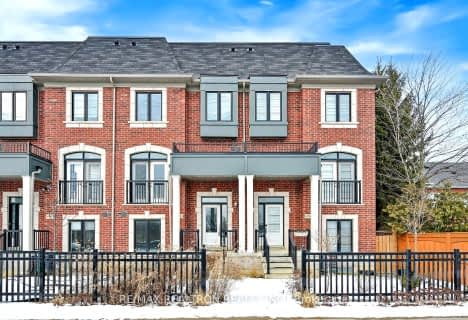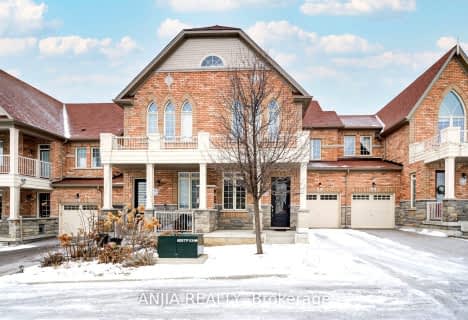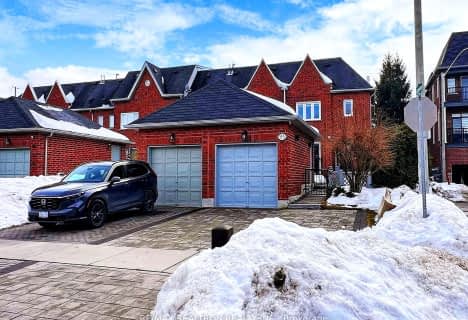
St John XXIII Catholic Elementary School
Elementary: Catholic
0.64 km
Unionville Public School
Elementary: Public
1.97 km
Parkview Public School
Elementary: Public
1.33 km
Coledale Public School
Elementary: Public
1.43 km
William Berczy Public School
Elementary: Public
1.33 km
St Justin Martyr Catholic Elementary School
Elementary: Catholic
1.59 km
Milliken Mills High School
Secondary: Public
3.01 km
St Augustine Catholic High School
Secondary: Catholic
3.00 km
Markville Secondary School
Secondary: Public
3.61 km
Bill Crothers Secondary School
Secondary: Public
1.38 km
Unionville High School
Secondary: Public
0.78 km
Pierre Elliott Trudeau High School
Secondary: Public
3.52 km
