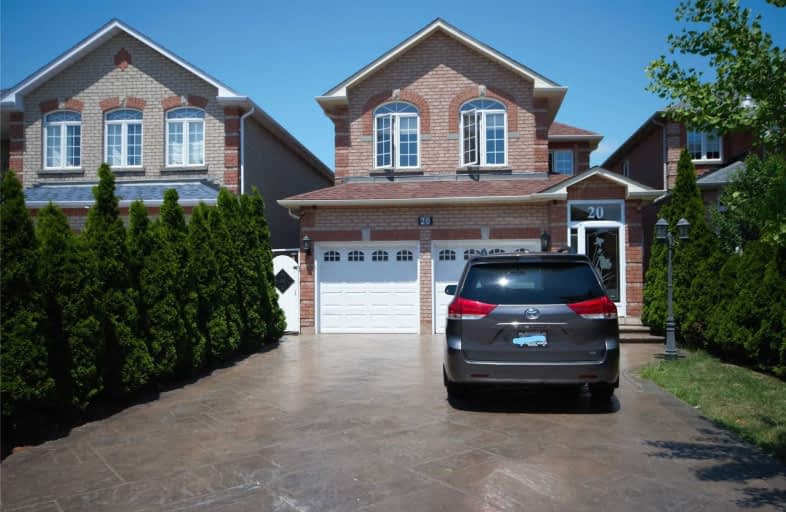Leased on Jul 10, 2021
Note: Property is not currently for sale or for rent.

-
Type: Detached
-
Style: 2-Storey
-
Lease Term: 1 Year
-
Possession: Immediate/Tba
-
All Inclusive: N
-
Lot Size: 10 x 39 Metres
-
Age: No Data
-
Days on Site: 5 Days
-
Added: Jul 05, 2021 (5 days on market)
-
Updated:
-
Last Checked: 2 months ago
-
MLS®#: N5295851
-
Listed By: Homelife new world realty inc., brokerage
Spacious 5 Bedrooms Detached House In Demanded Community. South Facing. Finished Basement. Stamped Concrete Driveway. California Shutters. Large Deck With Shed. Camera Security. Enclosed Front Porch With Privacy Blinds. Close To Shopping Mall, Schools, Community Centre, Transit.
Extras
S/S Appliances : Fridge, Stove, Dishwasher, Washer & Dryer, California Shutters. Tenant Pay Own Utilities. No Pets. Tenant Responsible For Lawn Maintenance & Snow Removal.
Property Details
Facts for 20 Nessie Street, Markham
Status
Days on Market: 5
Last Status: Leased
Sold Date: Jul 10, 2021
Closed Date: Jul 15, 2021
Expiry Date: Dec 31, 2021
Sold Price: $3,500
Unavailable Date: Jul 10, 2021
Input Date: Jul 05, 2021
Prior LSC: Listing with no contract changes
Property
Status: Lease
Property Type: Detached
Style: 2-Storey
Area: Markham
Community: Middlefield
Availability Date: Immediate/Tba
Inside
Bedrooms: 5
Bedrooms Plus: 1
Bathrooms: 4
Kitchens: 1
Rooms: 9
Den/Family Room: Yes
Air Conditioning: Central Air
Fireplace: Yes
Laundry: Ensuite
Washrooms: 4
Utilities
Utilities Included: N
Building
Basement: Finished
Heat Type: Forced Air
Heat Source: Gas
Exterior: Brick
Private Entrance: N
Water Supply: Municipal
Special Designation: Unknown
Parking
Driveway: Private
Parking Included: Yes
Garage Spaces: 2
Garage Type: Attached
Covered Parking Spaces: 4
Total Parking Spaces: 6
Fees
Cable Included: No
Central A/C Included: No
Common Elements Included: No
Heating Included: No
Hydro Included: No
Water Included: No
Land
Cross Street: Middlefield/14th Ave
Municipality District: Markham
Fronting On: North
Pool: None
Sewer: Sewers
Lot Depth: 39 Metres
Lot Frontage: 10 Metres
Acres: < .50
Payment Frequency: Monthly
Rooms
Room details for 20 Nessie Street, Markham
| Type | Dimensions | Description |
|---|---|---|
| Living Main | 3.35 x 7.00 | Combined W/Dining, Hardwood Floor |
| Dining Main | 3.35 x 7.00 | Combined W/Living, Hardwood Floor |
| Family Main | 3.47 x 3.65 | Fireplace, Hardwood Floor |
| Kitchen Main | 2.43 x 6.10 | Eat-In Kitchen, Ceramic Floor, W/O To Yard |
| Master 2nd | 3.35 x 4.86 | 4 Pc Ensuite, Broadloom, W/I Closet |
| 2nd Br 2nd | 3.17 x 3.35 | Closet, Broadloom |
| 3rd Br 2nd | 3.03 x 3.35 | Closet, Broadloom |
| 4th Br 2nd | 3.35 x 3.65 | Closet, Broadloom |
| 5th Br 2nd | 3.28 x 4.26 | Closet, Broadloom |
| Rec Bsmt | - | |
| Br Bsmt | - |
| XXXXXXXX | XXX XX, XXXX |
XXXXXX XXX XXXX |
$X,XXX |
| XXX XX, XXXX |
XXXXXX XXX XXXX |
$X,XXX | |
| XXXXXXXX | XXX XX, XXXX |
XXXX XXX XXXX |
$X,XXX,XXX |
| XXX XX, XXXX |
XXXXXX XXX XXXX |
$X,XXX,XXX |
| XXXXXXXX XXXXXX | XXX XX, XXXX | $3,500 XXX XXXX |
| XXXXXXXX XXXXXX | XXX XX, XXXX | $3,450 XXX XXXX |
| XXXXXXXX XXXX | XXX XX, XXXX | $1,350,000 XXX XXXX |
| XXXXXXXX XXXXXX | XXX XX, XXXX | $1,099,000 XXX XXXX |

St Vincent de Paul Catholic Elementary School
Elementary: CatholicEllen Fairclough Public School
Elementary: PublicMarkham Gateway Public School
Elementary: PublicParkland Public School
Elementary: PublicCoppard Glen Public School
Elementary: PublicArmadale Public School
Elementary: PublicMilliken Mills High School
Secondary: PublicFather Michael McGivney Catholic Academy High School
Secondary: CatholicMarkville Secondary School
Secondary: PublicMiddlefield Collegiate Institute
Secondary: PublicBill Crothers Secondary School
Secondary: PublicMarkham District High School
Secondary: Public- 5 bath
- 5 bed
- 3000 sqft
70 Peshawar Avenue, Markham, Ontario • L3R 1J7 • Village Green-South Unionville



