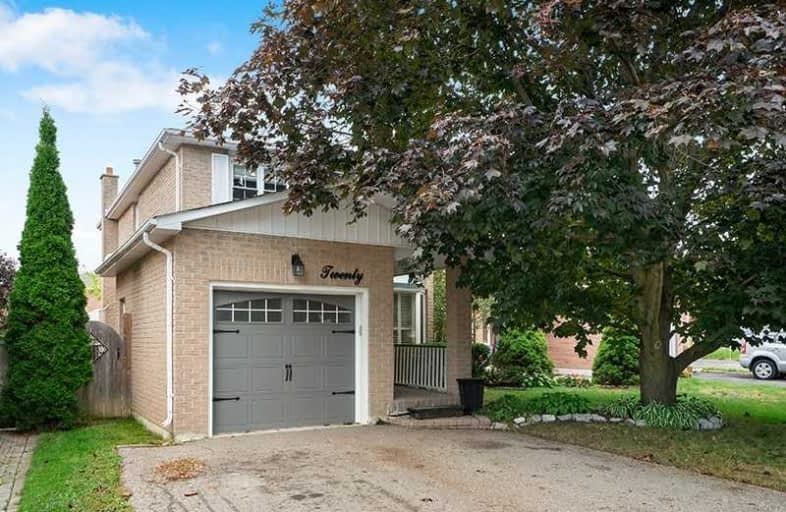Sold on Oct 15, 2019
Note: Property is not currently for sale or for rent.

-
Type: Link
-
Style: 2-Storey
-
Size: 1500 sqft
-
Lot Size: 39.41 x 124.94 Feet
-
Age: No Data
-
Taxes: $3,982 per year
-
Days on Site: 18 Days
-
Added: Oct 17, 2019 (2 weeks on market)
-
Updated:
-
Last Checked: 3 months ago
-
MLS®#: N4591293
-
Listed By: Re/max all-stars realty inc., brokerage
Original Owners! Well Maintained Family Home In Desirable Raymerville Community. Functional Layout With Open Concept Living & Dining, Eat-In Kitchen W/ Granite Countertops & Access To Garage. Finished Basement W/ Separate Entrance - 2 Pc Bathroom W/ Shower-Rough In, Large Rec Room & Extra Bedroom. Walking Distance To Go Station & Main Street Markham. Move-In Ready Family Home Or Income Property! See Virtual Tour!
Extras
Fridge, Stove, Dishwasher, Washer & Dryer, All Electric Light Fixtures, Window Treatments, Garage Door Opener. Basement Bathroom Has Shower Ready To Be Installed, Can Be Completed Prior To Closing At Buyer's Request.
Property Details
Facts for 20 Snider Drive, Markham
Status
Days on Market: 18
Last Status: Sold
Sold Date: Oct 15, 2019
Closed Date: Nov 28, 2019
Expiry Date: Feb 27, 2020
Sold Price: $800,000
Unavailable Date: Oct 15, 2019
Input Date: Sep 27, 2019
Property
Status: Sale
Property Type: Link
Style: 2-Storey
Size (sq ft): 1500
Area: Markham
Community: Raymerville
Availability Date: Tbd
Inside
Bedrooms: 3
Bedrooms Plus: 1
Bathrooms: 3
Kitchens: 1
Rooms: 6
Den/Family Room: No
Air Conditioning: Central Air
Fireplace: Yes
Laundry Level: Lower
Washrooms: 3
Building
Basement: Finished
Basement 2: Sep Entrance
Heat Type: Forced Air
Heat Source: Gas
Exterior: Brick
Water Supply: Municipal
Special Designation: Unknown
Parking
Driveway: Private
Garage Spaces: 1
Garage Type: Attached
Covered Parking Spaces: 3
Total Parking Spaces: 4
Fees
Tax Year: 2019
Tax Legal Description: Plan M1976 Lot 4L
Taxes: $3,982
Highlights
Feature: Hospital
Feature: Library
Feature: Park
Feature: Place Of Worship
Feature: Public Transit
Feature: School
Land
Cross Street: Bullock / Markham Rd
Municipality District: Markham
Fronting On: West
Parcel Number: 029080477
Pool: None
Sewer: Sewers
Lot Depth: 124.94 Feet
Lot Frontage: 39.41 Feet
Lot Irregularities: 39.41X 120.80 X 21.98
Additional Media
- Virtual Tour: https://www.mhv.properties/20-snider-dr-mls.html
Rooms
Room details for 20 Snider Drive, Markham
| Type | Dimensions | Description |
|---|---|---|
| Kitchen Main | 2.42 x 5.23 | Granite Counter, California Shutters, Eat-In Kitchen |
| Dining Main | 2.67 x 3.17 | Open Concept, Hardwood Floor |
| Living Main | 3.30 x 5.76 | Fireplace, W/O To Yard, Hardwood Floor |
| Master 2nd | 4.09 x 5.05 | His/Hers Closets, Semi Ensuite, Broadloom |
| 2nd Br 2nd | 3.27 x 4.70 | O/Looks Backyard, Ceiling Fan, Closet |
| 3rd Br 2nd | 2.91 x 3.09 | O/Looks Backyard, Laminate, Closet |
| Rec Bsmt | - | |
| Br Bsmt | - |
| XXXXXXXX | XXX XX, XXXX |
XXXX XXX XXXX |
$XXX,XXX |
| XXX XX, XXXX |
XXXXXX XXX XXXX |
$XXX,XXX |
| XXXXXXXX XXXX | XXX XX, XXXX | $800,000 XXX XXXX |
| XXXXXXXX XXXXXX | XXX XX, XXXX | $798,000 XXX XXXX |

E T Crowle Public School
Elementary: PublicRamer Wood Public School
Elementary: PublicJames Robinson Public School
Elementary: PublicSt Patrick Catholic Elementary School
Elementary: CatholicFranklin Street Public School
Elementary: PublicSt Joseph Catholic Elementary School
Elementary: CatholicFather Michael McGivney Catholic Academy High School
Secondary: CatholicMarkville Secondary School
Secondary: PublicMiddlefield Collegiate Institute
Secondary: PublicSt Brother André Catholic High School
Secondary: CatholicMarkham District High School
Secondary: PublicBur Oak Secondary School
Secondary: Public- — bath
- — bed
- — sqft
16 Mayhew Lane, Hamilton, Ontario • L0E 1C0 • Binbrook



