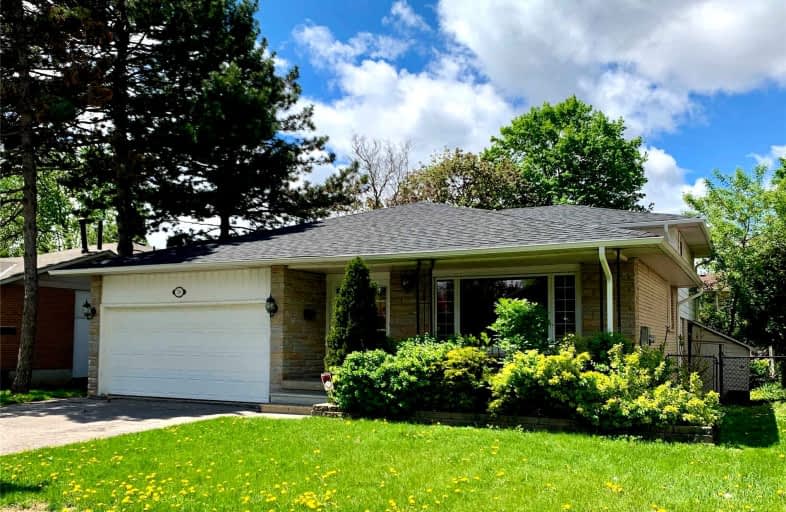
William Armstrong Public School
Elementary: Public
0.57 km
St Kateri Tekakwitha Catholic Elementary School
Elementary: Catholic
1.24 km
Franklin Street Public School
Elementary: Public
1.21 km
St Joseph Catholic Elementary School
Elementary: Catholic
0.89 km
Reesor Park Public School
Elementary: Public
0.65 km
Cornell Village Public School
Elementary: Public
1.44 km
Bill Hogarth Secondary School
Secondary: Public
1.80 km
Markville Secondary School
Secondary: Public
3.67 km
Middlefield Collegiate Institute
Secondary: Public
4.10 km
St Brother André Catholic High School
Secondary: Catholic
1.94 km
Markham District High School
Secondary: Public
0.58 km
Bur Oak Secondary School
Secondary: Public
3.42 km














