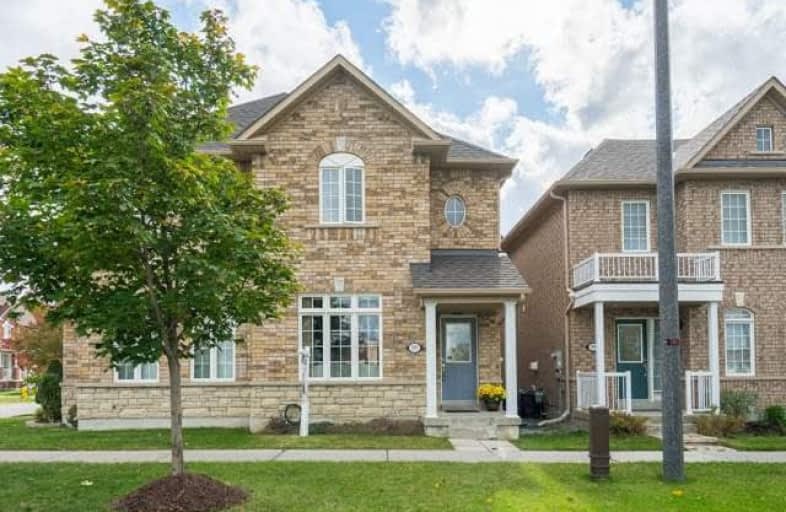Sold on Nov 07, 2017
Note: Property is not currently for sale or for rent.

-
Type: Semi-Detached
-
Style: 2-Storey
-
Size: 1500 sqft
-
Lot Size: 20.76 x 99.4 Feet
-
Age: No Data
-
Taxes: $3,556 per year
-
Days on Site: 7 Days
-
Added: Sep 07, 2019 (1 week on market)
-
Updated:
-
Last Checked: 2 months ago
-
MLS®#: N3970294
-
Listed By: Ipro realty ltd., brokerage
Gorgeous 3 Bedroom Greensborough Semi With 9Ft Ceilings And Gleaming Hardwood Floors On Main Level. Exceptional Value With Over 1700 Sq.Ft Above Grade. Great Layout With Open Concept L/R And D/R. Large Kitchen With Breakfast Area, Family Room With Gas Fireplace And Walk Out To Private Backyard And New Deck. Master Bedroom Has Full Bath And Walk In Closet. Faces Park. Walking Distance To Go Train, Excellent Schools And Many Amenities.
Extras
Existing Fridge, Stove, B/I Dishwasher, B/I Microwave Range Hood, Washer Dryer, All Electric Light Fixtures And Window Treatments, Garage Door Opener. 2016 Roof. Freshly Painted. Home Inspection Available Upon Request. Shows Beautifully!
Property Details
Facts for 2003 Bur Oak Avenue, Markham
Status
Days on Market: 7
Last Status: Sold
Sold Date: Nov 07, 2017
Closed Date: Jan 19, 2018
Expiry Date: Feb 28, 2018
Sold Price: $778,000
Unavailable Date: Nov 07, 2017
Input Date: Oct 31, 2017
Property
Status: Sale
Property Type: Semi-Detached
Style: 2-Storey
Size (sq ft): 1500
Area: Markham
Community: Greensborough
Availability Date: January 2018
Inside
Bedrooms: 3
Bathrooms: 3
Kitchens: 1
Rooms: 8
Den/Family Room: Yes
Air Conditioning: Central Air
Fireplace: Yes
Central Vacuum: Y
Washrooms: 3
Building
Basement: Full
Heat Type: Forced Air
Heat Source: Gas
Exterior: Brick
Exterior: Stone
Water Supply: Municipal
Special Designation: Unknown
Parking
Driveway: Private
Garage Spaces: 1
Garage Type: Attached
Covered Parking Spaces: 1
Total Parking Spaces: 2
Fees
Tax Year: 2017
Tax Legal Description: Part Lot 11 Plan 65M3662, Pt 3 Pl 65R26525 Mpac
Taxes: $3,556
Highlights
Feature: Fenced Yard
Feature: Hospital
Feature: Park
Feature: Public Transit
Feature: School
Land
Cross Street: Markham Road And Bur
Municipality District: Markham
Fronting On: South
Pool: None
Sewer: Sewers
Lot Depth: 99.4 Feet
Lot Frontage: 20.76 Feet
Additional Media
- Virtual Tour: https://www.pfretour.com/mls/74436
Rooms
Room details for 2003 Bur Oak Avenue, Markham
| Type | Dimensions | Description |
|---|---|---|
| Living Main | 3.56 x 6.73 | Open Concept, Hardwood Floor, Picture Window |
| Dining Main | 3.56 x 6.73 | Open Concept, Hardwood Floor, Combined W/Living |
| Kitchen Main | 3.12 x 4.17 | Breakfast Bar, Ceramic Floor, Pantry |
| Breakfast Main | 3.12 x 4.17 | Combined W/Kitchen, Ceramic Floor, Open Concept |
| Family Main | 3.68 x 4.95 | Hardwood Floor, Gas Fireplace, O/Looks Backyard |
| Master 2nd | 3.38 x 5.03 | 4 Pc Ensuite, W/I Closet, Broadloom |
| Br 2nd | 3.02 x 4.95 | Closet, Broadloom |
| Br 2nd | 2.79 x 3.61 | Closet, Broadloom |
| XXXXXXXX | XXX XX, XXXX |
XXXX XXX XXXX |
$XXX,XXX |
| XXX XX, XXXX |
XXXXXX XXX XXXX |
$XXX,XXX | |
| XXXXXXXX | XXX XX, XXXX |
XXXXXXX XXX XXXX |
|
| XXX XX, XXXX |
XXXXXX XXX XXXX |
$XXX,XXX |
| XXXXXXXX XXXX | XXX XX, XXXX | $778,000 XXX XXXX |
| XXXXXXXX XXXXXX | XXX XX, XXXX | $779,900 XXX XXXX |
| XXXXXXXX XXXXXXX | XXX XX, XXXX | XXX XXXX |
| XXXXXXXX XXXXXX | XXX XX, XXXX | $769,900 XXX XXXX |

E T Crowle Public School
Elementary: PublicSt Kateri Tekakwitha Catholic Elementary School
Elementary: CatholicGreensborough Public School
Elementary: PublicSam Chapman Public School
Elementary: PublicSt Julia Billiart Catholic Elementary School
Elementary: CatholicMount Joy Public School
Elementary: PublicBill Hogarth Secondary School
Secondary: PublicMarkville Secondary School
Secondary: PublicMiddlefield Collegiate Institute
Secondary: PublicSt Brother André Catholic High School
Secondary: CatholicMarkham District High School
Secondary: PublicBur Oak Secondary School
Secondary: Public

