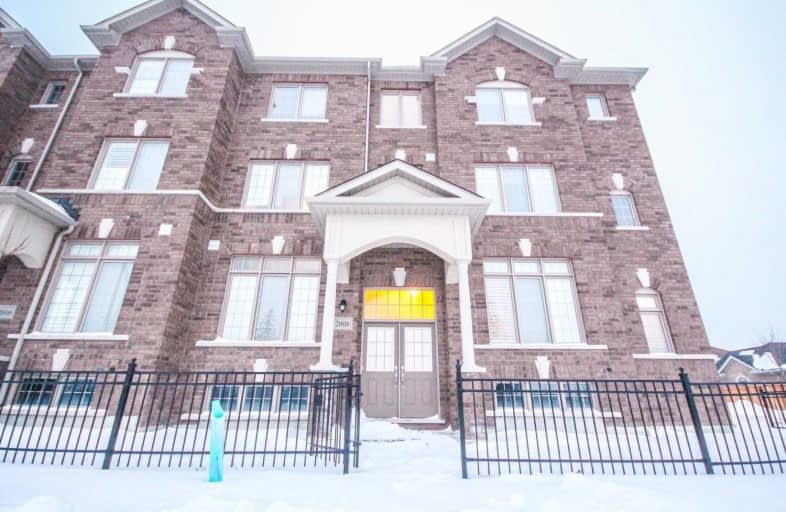Sold on Feb 25, 2019
Note: Property is not currently for sale or for rent.

-
Type: Att/Row/Twnhouse
-
Style: 3-Storey
-
Size: 2000 sqft
-
Lot Size: 19.36 x 109.71 Feet
-
Age: 0-5 years
-
Taxes: $4,121 per year
-
Days on Site: 6 Days
-
Added: Sep 07, 2019 (6 days on market)
-
Updated:
-
Last Checked: 2 months ago
-
MLS®#: N4362951
-
Listed By: Century 21 atria realty inc., brokerage
'Summer Hill' Townhouse By Madison Homes In Cornell Village. Biggest Floor Plan In Community. The Highly Functional Layout Boasts Vasts Amounts Of Natural Light Throughout This Modern Open Concept Home. Upgraded Granite Counters N Kitchen, Perfect For Entertaining. Close To Hospital, Community Centre, Schools, Public Transit, Hwy 407 & All Other Amenities
Extras
Fridge, Stove, Range Hood. Washer & Dryer. All Existing Electrical Light Fixtures And Window Coverings. Gas Furnace, Central Air Conditioner. Garage Door Opener & Remote.
Property Details
Facts for 2008 Donald Cousens Parkway, Markham
Status
Days on Market: 6
Last Status: Sold
Sold Date: Feb 25, 2019
Closed Date: Jun 20, 2019
Expiry Date: Apr 20, 2019
Sold Price: $788,000
Unavailable Date: Feb 25, 2019
Input Date: Feb 19, 2019
Property
Status: Sale
Property Type: Att/Row/Twnhouse
Style: 3-Storey
Size (sq ft): 2000
Age: 0-5
Area: Markham
Community: Cornell
Availability Date: 90/120 Days
Inside
Bedrooms: 4
Bathrooms: 4
Kitchens: 1
Rooms: 11
Den/Family Room: Yes
Air Conditioning: Central Air
Fireplace: No
Washrooms: 4
Building
Basement: Unfinished
Heat Type: Forced Air
Heat Source: Gas
Exterior: Brick
Water Supply: Municipal
Special Designation: Unknown
Parking
Driveway: Private
Garage Spaces: 2
Garage Type: Detached
Covered Parking Spaces: 2
Total Parking Spaces: 4
Fees
Tax Year: 2018
Tax Legal Description: Part Of Block 163, Plan 65M4364, Being Parts 4, 5
Taxes: $4,121
Highlights
Feature: Library
Feature: Park
Feature: Public Transit
Feature: Rec Centre
Feature: School
Land
Cross Street: Donald Cousens And 1
Municipality District: Markham
Fronting On: West
Pool: None
Sewer: Sewers
Lot Depth: 109.71 Feet
Lot Frontage: 19.36 Feet
Additional Media
- Virtual Tour: http://www.gtaphototours.com/2008-donald-cousens-pkwy
Rooms
Room details for 2008 Donald Cousens Parkway, Markham
| Type | Dimensions | Description |
|---|---|---|
| Foyer Ground | 2.13 x 2.44 | Large Window, Ceramic Floor |
| Kitchen Ground | 3.86 x 5.94 | Granite Counter, Ceramic Floor, Stainless Steel Appl |
| Breakfast Ground | 1.88 x 4.57 | W/O To Yard, Ceramic Floor, Large Window |
| Living Ground | 3.40 x 6.15 | Combined W/Dining, Hardwood Floor, Large Window |
| Dining Ground | 3.40 x 6.15 | Combined W/Living, Hardwood Floor, Large Window |
| Family 2nd | 3.68 x 5.33 | Large Window, Broadloom |
| Laundry 2nd | 1.88 x 3.02 | Laundry Sink, Ceramic Floor, Large Window |
| Master 2nd | 3.68 x 4.60 | 4 Pc Ensuite, Broadloom, W/I Closet |
| 2nd Br 3rd | 3.63 x 4.88 | 4 Pc Ensuite, Broadloom, Large Window |
| 3rd Br 3rd | 2.79 x 4.80 | Large Closet, Broadloom, Large Window |
| 4th Br 3rd | 2.79 x 3.86 | Large Closet, Broadloom, Large Window |
| XXXXXXXX | XXX XX, XXXX |
XXXX XXX XXXX |
$XXX,XXX |
| XXX XX, XXXX |
XXXXXX XXX XXXX |
$XXX,XXX |
| XXXXXXXX XXXX | XXX XX, XXXX | $788,000 XXX XXXX |
| XXXXXXXX XXXXXX | XXX XX, XXXX | $768,000 XXX XXXX |

St Kateri Tekakwitha Catholic Elementary School
Elementary: CatholicReesor Park Public School
Elementary: PublicLittle Rouge Public School
Elementary: PublicGreensborough Public School
Elementary: PublicCornell Village Public School
Elementary: PublicBlack Walnut Public School
Elementary: PublicBill Hogarth Secondary School
Secondary: PublicMarkville Secondary School
Secondary: PublicMiddlefield Collegiate Institute
Secondary: PublicSt Brother André Catholic High School
Secondary: CatholicMarkham District High School
Secondary: PublicBur Oak Secondary School
Secondary: Public

