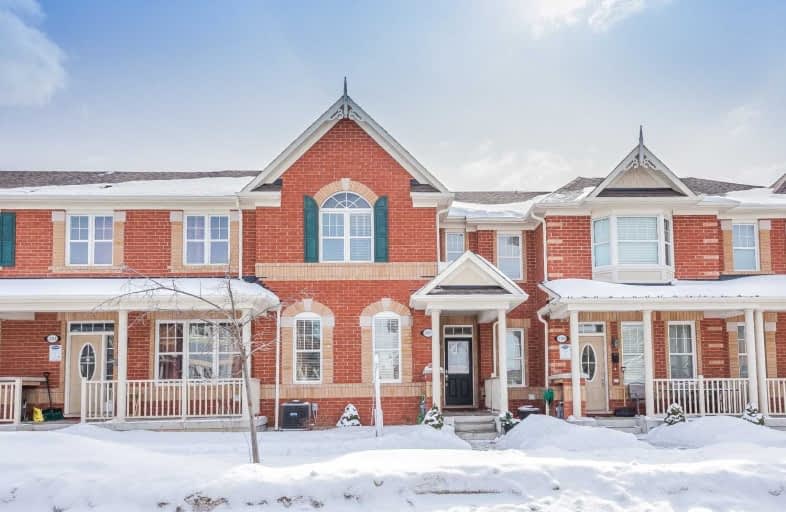
William Armstrong Public School
Elementary: Public
1.72 km
St Kateri Tekakwitha Catholic Elementary School
Elementary: Catholic
1.58 km
Reesor Park Public School
Elementary: Public
1.31 km
Little Rouge Public School
Elementary: Public
1.77 km
Cornell Village Public School
Elementary: Public
0.73 km
Black Walnut Public School
Elementary: Public
1.00 km
Bill Hogarth Secondary School
Secondary: Public
0.72 km
Markville Secondary School
Secondary: Public
4.97 km
Middlefield Collegiate Institute
Secondary: Public
5.37 km
St Brother André Catholic High School
Secondary: Catholic
2.55 km
Markham District High School
Secondary: Public
1.91 km
Bur Oak Secondary School
Secondary: Public
4.19 km





