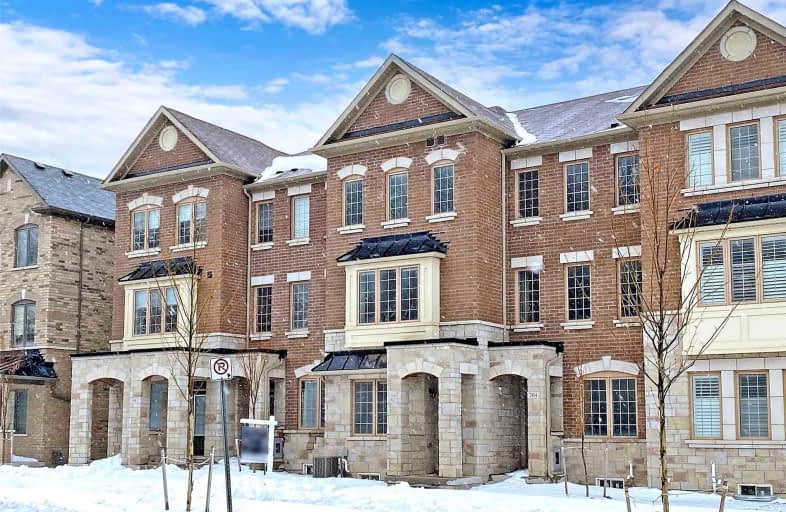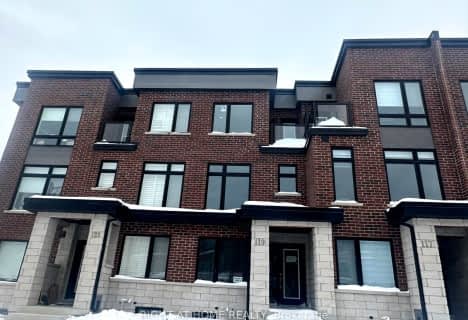
William Armstrong Public School
Elementary: Public
1.97 km
Reesor Park Public School
Elementary: Public
1.94 km
Little Rouge Public School
Elementary: Public
2.34 km
Cornell Village Public School
Elementary: Public
1.43 km
Legacy Public School
Elementary: Public
2.31 km
Black Walnut Public School
Elementary: Public
1.22 km
Bill Hogarth Secondary School
Secondary: Public
1.31 km
Father Michael McGivney Catholic Academy High School
Secondary: Catholic
5.93 km
Middlefield Collegiate Institute
Secondary: Public
5.48 km
St Brother André Catholic High School
Secondary: Catholic
3.25 km
Markham District High School
Secondary: Public
2.41 km
Bur Oak Secondary School
Secondary: Public
4.89 km














