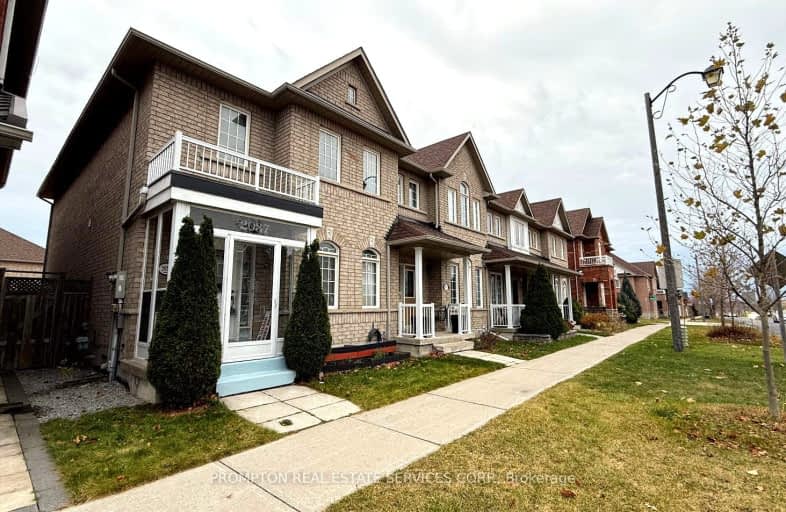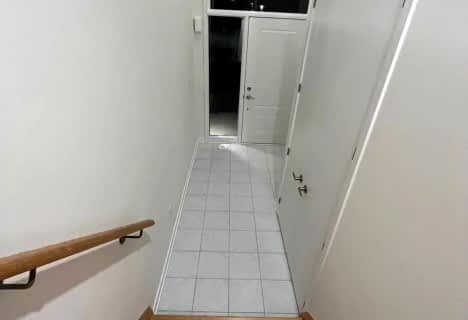Somewhat Walkable
- Some errands can be accomplished on foot.
65
/100
Some Transit
- Most errands require a car.
48
/100
Somewhat Bikeable
- Most errands require a car.
43
/100

E T Crowle Public School
Elementary: Public
1.26 km
St Kateri Tekakwitha Catholic Elementary School
Elementary: Catholic
1.44 km
Greensborough Public School
Elementary: Public
0.83 km
Sam Chapman Public School
Elementary: Public
0.81 km
St Julia Billiart Catholic Elementary School
Elementary: Catholic
0.17 km
Mount Joy Public School
Elementary: Public
0.28 km
Bill Hogarth Secondary School
Secondary: Public
2.23 km
Markville Secondary School
Secondary: Public
3.90 km
Middlefield Collegiate Institute
Secondary: Public
6.19 km
St Brother André Catholic High School
Secondary: Catholic
1.05 km
Markham District High School
Secondary: Public
2.46 km
Bur Oak Secondary School
Secondary: Public
1.97 km
-
Berczy Park
111 Glenbrook Dr, Markham ON L6C 2X2 4.23km -
Centennial Park
330 Bullock Dr, Ontario 4.35km -
Briarwood Park
118 Briarwood Rd, Markham ON L3R 2X5 7.06km
-
TD Bank Financial Group
9870 Hwy 48 (Major Mackenzie Dr), Markham ON L6E 0H7 1.13km -
CIBC
510 Copper Creek Dr (Donald Cousins Parkway), Markham ON L6B 0S1 4.77km -
TD Bank Financial Group
9970 Kennedy Rd, Markham ON L6C 0M4 5.17km














