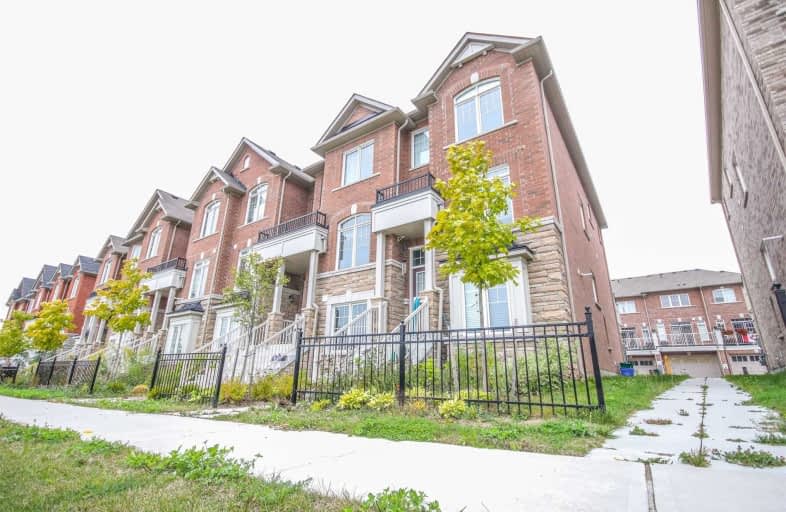Sold on Sep 24, 2019
Note: Property is not currently for sale or for rent.

-
Type: Att/Row/Twnhouse
-
Style: 3-Storey
-
Size: 1500 sqft
-
Lot Size: 25.94 x 75.73 Feet
-
Age: 0-5 years
-
Taxes: $3,671 per year
-
Days on Site: 8 Days
-
Added: Oct 10, 2019 (1 week on market)
-
Updated:
-
Last Checked: 2 months ago
-
MLS®#: N4577872
-
Listed By: Century 21 atria realty inc., brokerage
Rare End Unit 3-Storey Townhouse. Like A Semi! Stunning 4 Bedrooms, Bright & Spacious Unit Features: Oak Staircase & Oak Hardwood Thru Out, High Ceilings, Open Concept Dining Room & Contemporary Kitchen W/ Granite Counter Top, Upgraded Tuxedo Cabinets & Walkout Balcony. 4th Bedroom Renovated W/ 3-Pc Ensuite Bathroom. Walking Distance To Yrt Bus Stop, Park, School, Rec Centre & More. Close To 407, Mount Joy Go Station, Supermarkets, Restaurants & Plazas.
Extras
Ss Fridge, Ss Ge Profile Double Oven, Ss Hood Range, Ss Dishwasher, Lg Premium Washer & Dryer. All Existing Window Coverings & Elfs. Tv Wall Mounts, Gdo & Remote. Excluded: Cameras & Alarm System, Dyson Vacuum, All Tvs, Downstairs Fridge.
Property Details
Facts for 205 Dundas Way, Markham
Status
Days on Market: 8
Last Status: Sold
Sold Date: Sep 24, 2019
Closed Date: Nov 13, 2019
Expiry Date: Nov 30, 2019
Sold Price: $745,000
Unavailable Date: Sep 24, 2019
Input Date: Sep 16, 2019
Prior LSC: Sold
Property
Status: Sale
Property Type: Att/Row/Twnhouse
Style: 3-Storey
Size (sq ft): 1500
Age: 0-5
Area: Markham
Community: Greensborough
Availability Date: 60 To 90 Days
Inside
Bedrooms: 4
Bathrooms: 4
Kitchens: 1
Rooms: 8
Den/Family Room: Yes
Air Conditioning: Central Air
Fireplace: No
Washrooms: 4
Building
Basement: None
Heat Type: Forced Air
Heat Source: Gas
Exterior: Brick
Water Supply: Municipal
Special Designation: Unknown
Parking
Driveway: Private
Garage Spaces: 2
Garage Type: Attached
Covered Parking Spaces: 2
Total Parking Spaces: 3
Fees
Tax Year: 2019
Tax Legal Description: Plan 65M4454 Pt Blk 1 Rp 65R35904 Part 30
Taxes: $3,671
Additional Mo Fees: 111.94
Land
Cross Street: Major Mackenzie/Dona
Municipality District: Markham
Fronting On: South
Parcel of Tied Land: Y
Pool: None
Sewer: Sewers
Lot Depth: 75.73 Feet
Lot Frontage: 25.94 Feet
Additional Media
- Virtual Tour: http://www.gtaphototours.com/205-dundas-way
Rooms
Room details for 205 Dundas Way, Markham
| Type | Dimensions | Description |
|---|---|---|
| 4th Br Ground | 2.74 x 5.74 | 3 Pc Ensuite, Large Window, Hardwood Floor |
| Study Ground | 1.93 x 2.36 | Broadloom, Closet, Staircase |
| Laundry Ground | 1.65 x 3.65 | Laundry Sink, Large Window, Tile Floor |
| Living 2nd | 2.74 x 5.28 | Combined W/Dining, Large Window, Laminate |
| Dining 2nd | 2.74 x 5.28 | Combined W/Living, Large Window, Laminate |
| Kitchen 2nd | 3.35 x 4.24 | Granite Counter, Stainless Steel Appl, Tile Floor |
| Great Rm 2nd | 3.05 x 4.25 | W/O To Balcony, Large Window, Hardwood Floor |
| Master 3rd | 3.65 x 4.24 | 4 Pc Ensuite, Large Window, Hardwood Floor |
| 2nd Br 3rd | 2.43 x 3.25 | Semi Ensuite, Closet, Hardwood Floor |
| 3rd Br 3rd | 2.62 x 3.05 | 4 Pc Bath, Closet, Hardwood Floor |
| XXXXXXXX | XXX XX, XXXX |
XXXX XXX XXXX |
$XXX,XXX |
| XXX XX, XXXX |
XXXXXX XXX XXXX |
$XXX,XXX |
| XXXXXXXX XXXX | XXX XX, XXXX | $745,000 XXX XXXX |
| XXXXXXXX XXXXXX | XXX XX, XXXX | $699,000 XXX XXXX |

E T Crowle Public School
Elementary: PublicGreensborough Public School
Elementary: PublicSam Chapman Public School
Elementary: PublicSt Julia Billiart Catholic Elementary School
Elementary: CatholicMount Joy Public School
Elementary: PublicDonald Cousens Public School
Elementary: PublicBill Hogarth Secondary School
Secondary: PublicStouffville District Secondary School
Secondary: PublicMarkville Secondary School
Secondary: PublicSt Brother André Catholic High School
Secondary: CatholicMarkham District High School
Secondary: PublicBur Oak Secondary School
Secondary: Public

