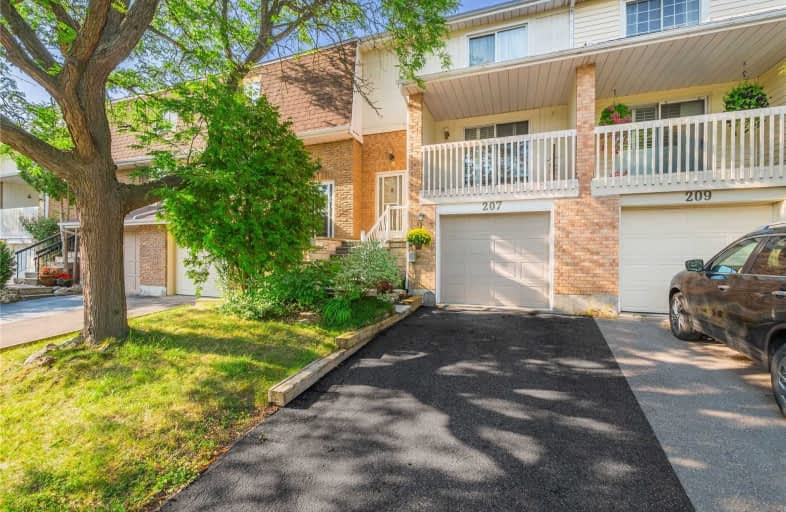
Stornoway Crescent Public School
Elementary: Public
0.77 km
St Rene Goupil-St Luke Catholic Elementary School
Elementary: Catholic
1.20 km
Johnsview Village Public School
Elementary: Public
1.26 km
St Anthony Catholic Elementary School
Elementary: Catholic
1.10 km
Willowbrook Public School
Elementary: Public
0.33 km
Woodland Public School
Elementary: Public
1.00 km
St. Joseph Morrow Park Catholic Secondary School
Secondary: Catholic
3.52 km
Thornlea Secondary School
Secondary: Public
0.20 km
Brebeuf College School
Secondary: Catholic
2.92 km
Langstaff Secondary School
Secondary: Public
3.29 km
Thornhill Secondary School
Secondary: Public
2.47 km
St Robert Catholic High School
Secondary: Catholic
1.92 km







