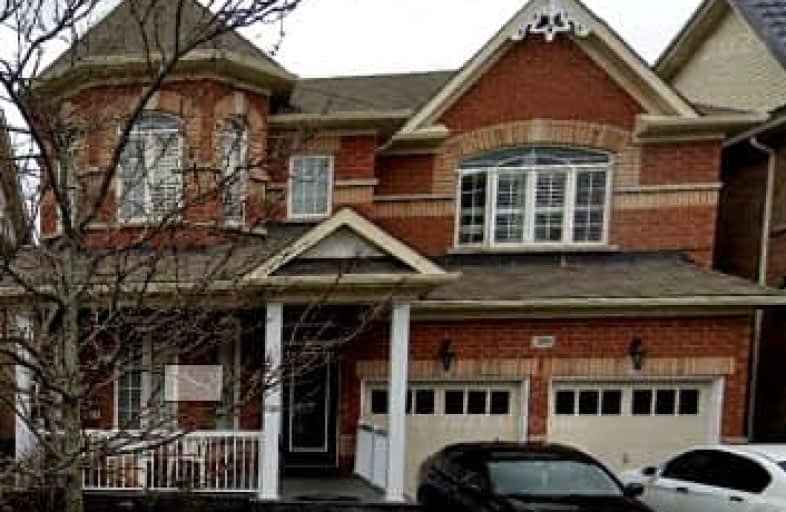
William Armstrong Public School
Elementary: Public
1.87 km
Boxwood Public School
Elementary: Public
2.51 km
Cornell Village Public School
Elementary: Public
2.63 km
Legacy Public School
Elementary: Public
1.27 km
Black Walnut Public School
Elementary: Public
2.68 km
David Suzuki Public School
Elementary: Public
1.42 km
Bill Hogarth Secondary School
Secondary: Public
2.66 km
St Mother Teresa Catholic Academy Secondary School
Secondary: Catholic
6.79 km
Father Michael McGivney Catholic Academy High School
Secondary: Catholic
5.21 km
Middlefield Collegiate Institute
Secondary: Public
4.60 km
St Brother André Catholic High School
Secondary: Catholic
4.05 km
Markham District High School
Secondary: Public
2.72 km

