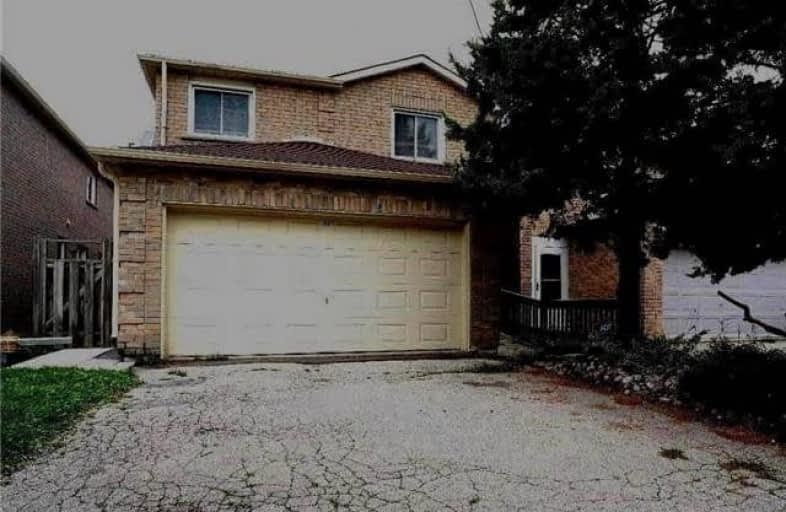Leased on Sep 14, 2018
Note: Property is not currently for sale or for rent.

-
Type: Link
-
Style: 2-Storey
-
Size: 1500 sqft
-
Lease Term: 1 Year
-
Possession: Immediate/Tba
-
All Inclusive: N
-
Lot Size: 0 x 0
-
Age: No Data
-
Days on Site: 14 Days
-
Added: Sep 07, 2019 (2 weeks on market)
-
Updated:
-
Last Checked: 2 months ago
-
MLS®#: N4233576
-
Listed By: Royal lepage your community realty, brokerage
*Clean And Bright 4Br 3.5Baths Home In Super Convenient Mccowan/Steeles Neighbourhood* Wheelchair Accessible Home With Front Door Ramp & Railing And Ground Floor Full Size Shower. Brand New Deck On Mature Treed Lot For Your Year Round Enjoyment. Close To Markville Mall, Pacific Mall, Alton Tower, Schools, Library, Community Centre, Parks, Go Train & Public Transit, This Home Is Perfect For Busy Family Who Needs To Be Close To All Amenities.
Extras
Stove, Fridge, Washer & Dryer, All Window Covering & Elf. Tenants Responsible For All Utilities, Insurance, Key Deposit, Grass Mowing & Snow Removal. Hot Water Tank Is A Rental. No Pets & No Smoking In The Premises.
Property Details
Facts for 209 Woodhall Road, Markham
Status
Days on Market: 14
Last Status: Leased
Sold Date: Sep 14, 2018
Closed Date: Oct 01, 2018
Expiry Date: Dec 31, 2018
Sold Price: $2,100
Unavailable Date: Sep 14, 2018
Input Date: Aug 31, 2018
Prior LSC: Listing with no contract changes
Property
Status: Lease
Property Type: Link
Style: 2-Storey
Size (sq ft): 1500
Area: Markham
Community: Milliken Mills East
Availability Date: Immediate/Tba
Inside
Bedrooms: 4
Bathrooms: 3
Kitchens: 1
Rooms: 7
Den/Family Room: Yes
Air Conditioning: Central Air
Fireplace: Yes
Laundry: Ensuite
Laundry Level: Lower
Washrooms: 3
Utilities
Utilities Included: N
Building
Basement: Unfinished
Basement 2: Walk-Up
Heat Type: Forced Air
Heat Source: Gas
Exterior: Brick
Private Entrance: Y
Water Supply: Municipal
Physically Handicapped-Equipped: Y
Special Designation: Unknown
Parking
Driveway: Pvt Double
Parking Included: Yes
Garage Spaces: 2
Garage Type: Attached
Covered Parking Spaces: 2
Total Parking Spaces: 4
Fees
Cable Included: No
Central A/C Included: Yes
Common Elements Included: Yes
Heating Included: No
Hydro Included: No
Water Included: No
Highlights
Feature: Fenced Yard
Feature: Library
Feature: Park
Feature: Public Transit
Feature: Rec Centre
Feature: School
Land
Cross Street: Mccowan/Brimley/Stee
Municipality District: Markham
Fronting On: North
Pool: None
Sewer: Sewers
Payment Frequency: Monthly
Rooms
Room details for 209 Woodhall Road, Markham
| Type | Dimensions | Description |
|---|---|---|
| Living Ground | 3.35 x 4.20 | O/Looks Garden, 3 Pc Bath, Ceramic Floor |
| Dining Ground | 3.00 x 3.70 | O/Looks Living, Separate Rm, Ceramic Floor |
| Family Ground | 3.05 x 4.20 | O/Looks Garden, Fireplace, Ceramic Floor |
| Kitchen Ground | 3.40 x 4.85 | Large Window, Double Sink, Ceramic Floor |
| Breakfast Ground | 3.40 x 4.85 | Large Window, Eat-In Kitchen, Ceramic Floor |
| Master 2nd | 4.70 x 5.65 | 4 Pc Ensuite, His/Hers Closets, Broadloom |
| 2nd Br 2nd | 3.35 x 3.75 | Large Window, Large Closet, Broadloom |
| 3rd Br 2nd | 3.25 x 3.50 | Large Window, Large Closet, Broadloom |
| 4th Br 2nd | 2.64 x 3.05 | Large Window, Large Closet, Broadloom |
| XXXXXXXX | XXX XX, XXXX |
XXXXXX XXX XXXX |
$X,XXX |
| XXX XX, XXXX |
XXXXXX XXX XXXX |
$X,XXX | |
| XXXXXXXX | XXX XX, XXXX |
XXXX XXX XXXX |
$XXX,XXX |
| XXX XX, XXXX |
XXXXXX XXX XXXX |
$XXX,XXX | |
| XXXXXXXX | XXX XX, XXXX |
XXXXXXX XXX XXXX |
|
| XXX XX, XXXX |
XXXXXX XXX XXXX |
$X,XXX |
| XXXXXXXX XXXXXX | XXX XX, XXXX | $2,100 XXX XXXX |
| XXXXXXXX XXXXXX | XXX XX, XXXX | $2,100 XXX XXXX |
| XXXXXXXX XXXX | XXX XX, XXXX | $889,000 XXX XXXX |
| XXXXXXXX XXXXXX | XXX XX, XXXX | $889,000 XXX XXXX |
| XXXXXXXX XXXXXXX | XXX XX, XXXX | XXX XXXX |
| XXXXXXXX XXXXXX | XXX XX, XXXX | $1,790 XXX XXXX |

St Vincent de Paul Catholic Elementary School
Elementary: CatholicPrince of Peace Catholic School
Elementary: CatholicBanting and Best Public School
Elementary: PublicWilclay Public School
Elementary: PublicArmadale Public School
Elementary: PublicRandall Public School
Elementary: PublicFrancis Libermann Catholic High School
Secondary: CatholicMilliken Mills High School
Secondary: PublicMary Ward Catholic Secondary School
Secondary: CatholicFather Michael McGivney Catholic Academy High School
Secondary: CatholicAlbert Campbell Collegiate Institute
Secondary: PublicMiddlefield Collegiate Institute
Secondary: Public- 4 bath
- 4 bed
Lower-12 Cascaden Street, Toronto, Ontario • M1V 5G5 • Milliken



