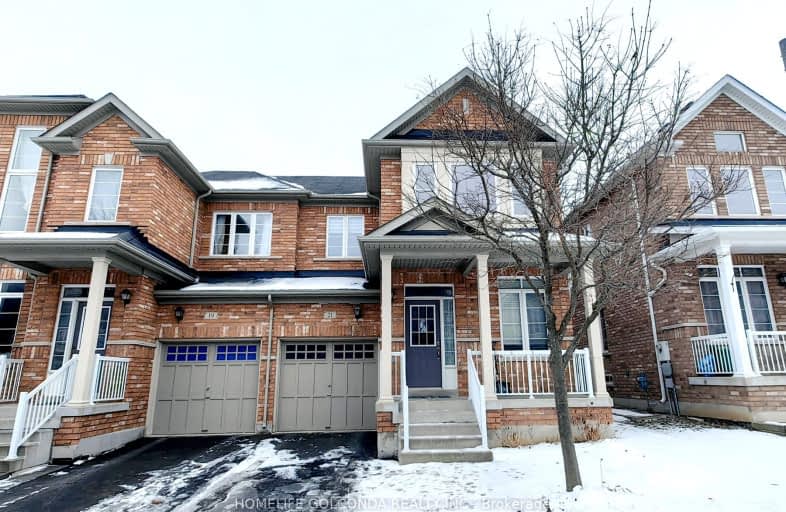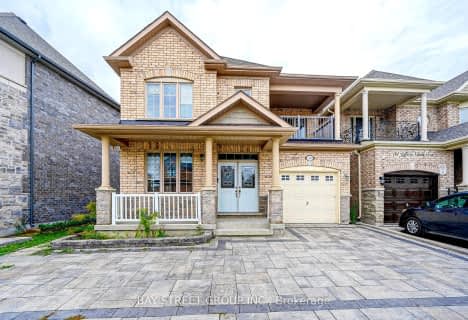Somewhat Walkable
- Some errands can be accomplished on foot.
Some Transit
- Most errands require a car.
Somewhat Bikeable
- Most errands require a car.

Fred Varley Public School
Elementary: PublicSan Lorenzo Ruiz Catholic Elementary School
Elementary: CatholicCentral Park Public School
Elementary: PublicJohn McCrae Public School
Elementary: PublicCastlemore Elementary Public School
Elementary: PublicStonebridge Public School
Elementary: PublicMarkville Secondary School
Secondary: PublicSt Brother André Catholic High School
Secondary: CatholicBill Crothers Secondary School
Secondary: PublicMarkham District High School
Secondary: PublicBur Oak Secondary School
Secondary: PublicPierre Elliott Trudeau High School
Secondary: Public-
Berczy Park
111 Glenbrook Dr, Markham ON L6C 2X2 1.3km -
Monarch Park
Ontario 2.34km -
Toogood Pond
Carlton Rd (near Main St.), Unionville ON L3R 4J8 3.17km
-
BMO Bank of Montreal
9660 Markham Rd, Markham ON L6E 0H8 2.04km -
TD Bank Financial Group
9870 Hwy 48 (Major Mackenzie Dr), Markham ON L6E 0H7 2.28km -
CIBC
8675 McCowan Rd (Bullock Dr), Markham ON L3P 4H1 2.34km
- 3 bath
- 4 bed
- 2000 sqft
(Uppe-33 Jeffrey Nihda Crescent, Markham, Ontario • L6E 0K5 • Greensborough














