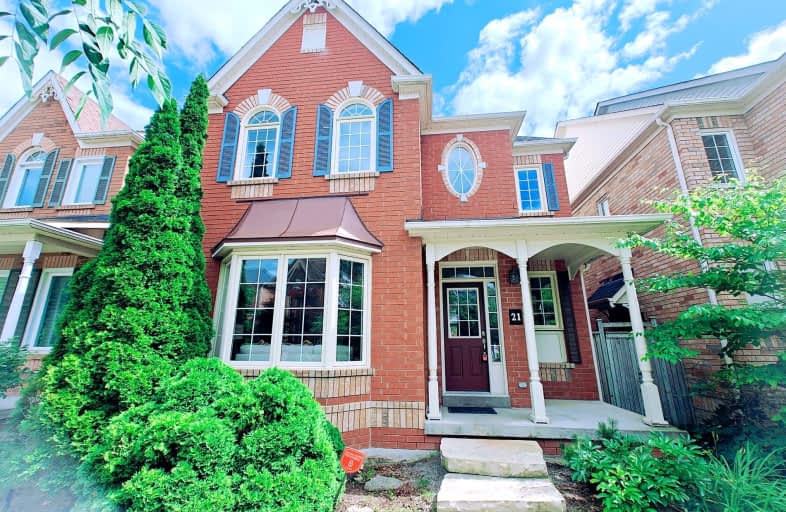Somewhat Walkable
- Some errands can be accomplished on foot.
51
/100
Some Transit
- Most errands require a car.
47
/100

St Kateri Tekakwitha Catholic Elementary School
Elementary: Catholic
1.14 km
Reesor Park Public School
Elementary: Public
1.11 km
Little Rouge Public School
Elementary: Public
1.20 km
Greensborough Public School
Elementary: Public
1.48 km
Cornell Village Public School
Elementary: Public
0.15 km
Black Walnut Public School
Elementary: Public
0.96 km
Bill Hogarth Secondary School
Secondary: Public
0.31 km
Markville Secondary School
Secondary: Public
4.74 km
Middlefield Collegiate Institute
Secondary: Public
5.59 km
St Brother André Catholic High School
Secondary: Catholic
2.08 km
Markham District High School
Secondary: Public
1.84 km
Bur Oak Secondary School
Secondary: Public
3.71 km














