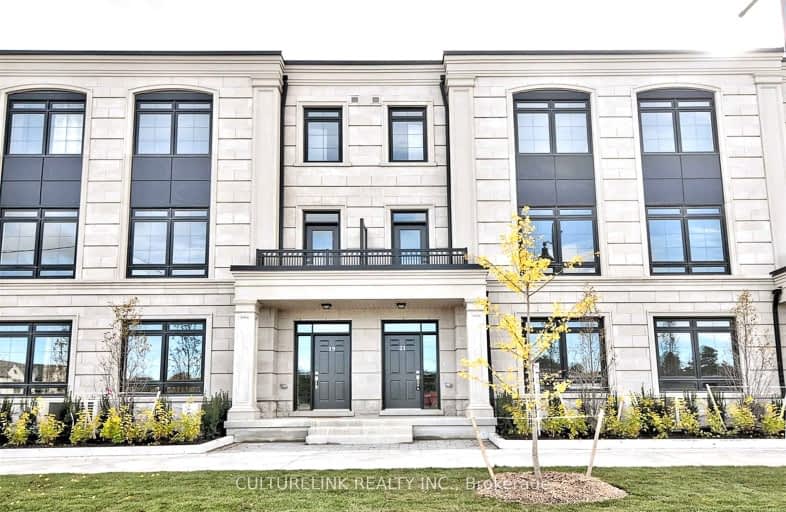Very Walkable
- Most errands can be accomplished on foot.
71
/100
Good Transit
- Some errands can be accomplished by public transportation.
53
/100
Very Bikeable
- Most errands can be accomplished on bike.
78
/100

St John XXIII Catholic Elementary School
Elementary: Catholic
0.55 km
Unionville Public School
Elementary: Public
1.88 km
Parkview Public School
Elementary: Public
1.25 km
Coledale Public School
Elementary: Public
1.45 km
William Berczy Public School
Elementary: Public
1.25 km
St Justin Martyr Catholic Elementary School
Elementary: Catholic
1.59 km
Milliken Mills High School
Secondary: Public
3.05 km
St Augustine Catholic High School
Secondary: Catholic
3.00 km
Markville Secondary School
Secondary: Public
3.52 km
Bill Crothers Secondary School
Secondary: Public
1.34 km
Unionville High School
Secondary: Public
0.85 km
Pierre Elliott Trudeau High School
Secondary: Public
3.44 km
-
Toogood Pond
Carlton Rd (near Main St.), Unionville ON L3R 4J8 1.51km -
Centennial Park
330 Bullock Dr, Ontario 3.21km -
Milne Dam Conservation Park
Hwy 407 (btwn McCowan & Markham Rd.), Markham ON L3P 1G6 4.39km
-
BMO Bank of Montreal
5760 Hwy 7, Markham ON L3P 1B4 3.31km -
CIBC
8675 McCowan Rd (Bullock Dr), Markham ON L3P 4H1 3.64km -
TD Bank Financial Group
7077 Kennedy Rd (at Steeles Ave. E, outside Pacific Mall), Markham ON L3R 0N8 4.18km



