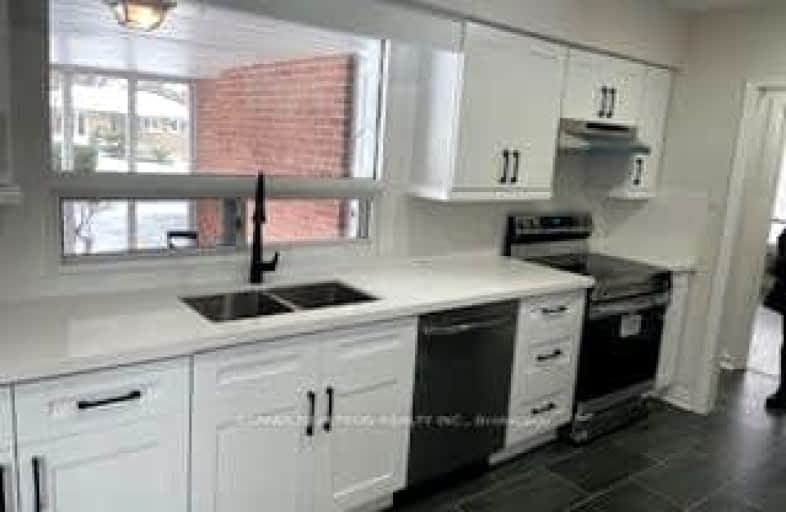Very Walkable
- Most errands can be accomplished on foot.
Good Transit
- Some errands can be accomplished by public transportation.
Bikeable
- Some errands can be accomplished on bike.

Roy H Crosby Public School
Elementary: PublicRamer Wood Public School
Elementary: PublicJames Robinson Public School
Elementary: PublicSt Patrick Catholic Elementary School
Elementary: CatholicFranklin Street Public School
Elementary: PublicSt Edward Catholic Elementary School
Elementary: CatholicFather Michael McGivney Catholic Academy High School
Secondary: CatholicMarkville Secondary School
Secondary: PublicMiddlefield Collegiate Institute
Secondary: PublicSt Brother André Catholic High School
Secondary: CatholicMarkham District High School
Secondary: PublicBur Oak Secondary School
Secondary: Public-
Reesor Park
ON 2.45km -
Monarch Park
Ontario 2.96km -
Toogood Pond
Carlton Rd (near Main St.), Unionville ON L3R 4J8 3.6km
-
TD Bank Financial Group
4630 Hwy 7 (at Kennedy Rd.), Unionville ON L3R 1M5 3.07km -
BMO Bank of Montreal
9660 Markham Rd, Markham ON L6E 0H8 3.1km -
RBC Royal Bank
60 Copper Creek Dr, Markham ON L6B 0P2 3.28km
- 4 bath
- 4 bed
7 Raymond Bartlett Avenue, Markham, Ontario • L3R 5C9 • Village Green-South Unionville
- 4 bath
- 4 bed
- 2000 sqft
39 William Berczy Boulevard, Markham, Ontario • L6C 3M2 • Rural Markham
- 3 bath
- 4 bed
- 3000 sqft
15 Oakcrest Avenue, Markham, Ontario • L3R 2B9 • Village Green-South Unionville














