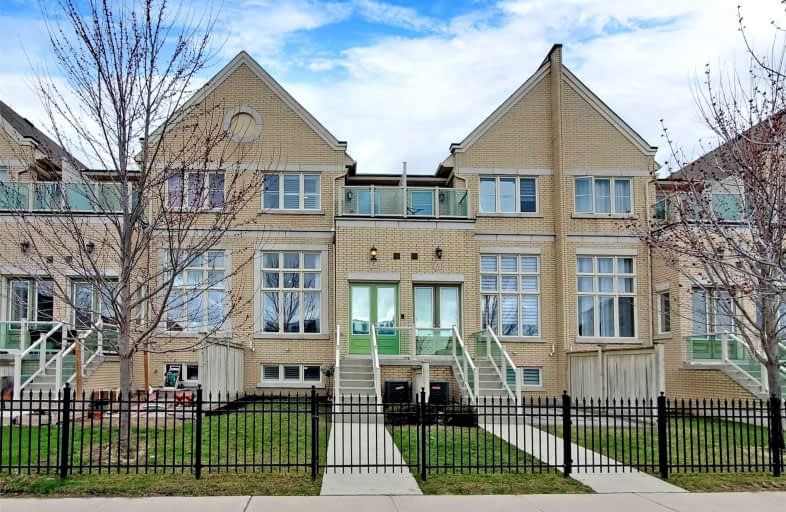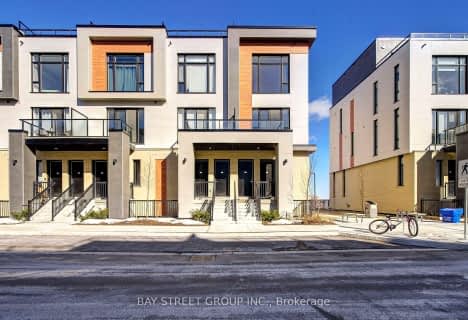Sold on Jun 25, 2022
Note: Property is not currently for sale or for rent.

-
Type: Condo Townhouse
-
Style: 3-Storey
-
Size: 2000 sqft
-
Pets: Restrict
-
Age: 6-10 years
-
Taxes: $4,335 per year
-
Maintenance Fees: 222.17 /mo
-
Days on Site: 22 Days
-
Added: Jun 03, 2022 (3 weeks on market)
-
Updated:
-
Last Checked: 2 months ago
-
MLS®#: N5645905
-
Listed By: Homelife broadway realty inc., brokerage
*Garden Court Townhouse By Monarch, *Rarely 4 Bedrooms, *Sits In The Heart Of Cathedral Town. *$$$ In Upgrade, 13Ft Ceiling Family Rm, *Oversized Windows, *Master Bdrm W His/Hers Closets. *W/O Balcony, *Separate Entrance. *Power Range Hood, *Double Sink Countertop, *Hardwood Floor Throughout At Main & Lower Floor. *One Of The Best Layout, *Lots Of Natural Sunlight! *Low Maintenance Fee $222.17 Cover Snow Shovel, Water, Lawncare And Comm Area. *Newer Painting.
Extras
*Upgraded Window Shutters & Carpet *Drinking Water Filter System *S/S Appliance & Rangehood * Washer & Dryer *All Elfs, *Central Humidifier *Water Softener * Hwt(R) *Sec Alarm *Smart Key Lock, *2 Ring Security Cameras.* Visitor Parkings.
Property Details
Facts for 21 Maytime Way, Markham
Status
Days on Market: 22
Last Status: Sold
Sold Date: Jun 25, 2022
Closed Date: Sep 01, 2022
Expiry Date: Aug 31, 2022
Sold Price: $1,141,800
Unavailable Date: Jun 25, 2022
Input Date: Jun 03, 2022
Prior LSC: Listing with no contract changes
Property
Status: Sale
Property Type: Condo Townhouse
Style: 3-Storey
Size (sq ft): 2000
Age: 6-10
Area: Markham
Community: Cathedraltown
Availability Date: Immediate/Tba
Inside
Bedrooms: 3
Bedrooms Plus: 1
Bathrooms: 4
Kitchens: 1
Rooms: 6
Den/Family Room: No
Patio Terrace: Open
Unit Exposure: South
Air Conditioning: Central Air
Fireplace: No
Laundry Level: Lower
Central Vacuum: N
Ensuite Laundry: Yes
Washrooms: 4
Building
Stories: 1
Basement: Apartment
Basement 2: Finished
Heat Type: Forced Air
Heat Source: Gas
Exterior: Brick
Elevator: N
UFFI: No
Special Designation: Unknown
Parking
Parking Included: Yes
Garage Type: Built-In
Parking Designation: Owned
Parking Features: Private
Covered Parking Spaces: 1
Total Parking Spaces: 2
Garage: 1
Locker
Locker: None
Fees
Tax Year: 2021
Taxes Included: No
Building Insurance Included: Yes
Cable Included: No
Central A/C Included: Yes
Common Elements Included: Yes
Heating Included: No
Hydro Included: No
Water Included: Yes
Taxes: $4,335
Highlights
Amenity: Visitor Parking
Feature: Clear View
Feature: Fenced Yard
Feature: Park
Feature: School
Land
Cross Street: Woodbine/Major Macke
Municipality District: Markham
Condo
Condo Registry Office: YRSC
Condo Corp#: 1213
Property Management: Crossbridge Condominium Services Ltd. 416-354-1953
Rooms
Room details for 21 Maytime Way, Markham
| Type | Dimensions | Description |
|---|---|---|
| Living Main | 3.04 x 5.80 | Hardwood Floor, Large Window, Cathedral Ceiling |
| Dining Main | 3.35 x 5.18 | Hardwood Floor, Breakfast Area, W/O To Deck |
| Kitchen Main | 3.05 x 4.06 | Ceramic Floor, Open Concept, Stainless Steel Appl |
| Prim Bdrm 2nd | 3.61 x 4.05 | Ensuite Bath, His/Hers Closets, W/O To Balcony |
| 2nd Br 2nd | 2.44 x 3.10 | Broadloom, Closet, Window |
| 3rd Br 2nd | 2.67 x 3.71 | Broadloom, Closet, Window |
| 4th Br Lower | 4.56 x 4.29 | Laminate, W/I Closet, 4 Pc Ensuite |
| Other Lower | - | Laminate |
| XXXXXXXX | XXX XX, XXXX |
XXXX XXX XXXX |
$X,XXX,XXX |
| XXX XX, XXXX |
XXXXXX XXX XXXX |
$X,XXX,XXX | |
| XXXXXXXX | XXX XX, XXXX |
XXXXXXX XXX XXXX |
|
| XXX XX, XXXX |
XXXXXX XXX XXXX |
$XXX,XXX | |
| XXXXXXXX | XXX XX, XXXX |
XXXXXXX XXX XXXX |
|
| XXX XX, XXXX |
XXXXXX XXX XXXX |
$X,XXX,XXX | |
| XXXXXXXX | XXX XX, XXXX |
XXXXXXXX XXX XXXX |
|
| XXX XX, XXXX |
XXXXXX XXX XXXX |
$X,XXX |
| XXXXXXXX XXXX | XXX XX, XXXX | $1,141,800 XXX XXXX |
| XXXXXXXX XXXXXX | XXX XX, XXXX | $1,180,000 XXX XXXX |
| XXXXXXXX XXXXXXX | XXX XX, XXXX | XXX XXXX |
| XXXXXXXX XXXXXX | XXX XX, XXXX | $998,000 XXX XXXX |
| XXXXXXXX XXXXXXX | XXX XX, XXXX | XXX XXXX |
| XXXXXXXX XXXXXX | XXX XX, XXXX | $1,420,000 XXX XXXX |
| XXXXXXXX XXXXXXXX | XXX XX, XXXX | XXX XXXX |
| XXXXXXXX XXXXXX | XXX XX, XXXX | $2,100 XXX XXXX |

Ashton Meadows Public School
Elementary: PublicOur Lady Help of Christians Catholic Elementary School
Elementary: CatholicRedstone Public School
Elementary: PublicLincoln Alexander Public School
Elementary: PublicSir John A. Macdonald Public School
Elementary: PublicSir Wilfrid Laurier Public School
Elementary: PublicJean Vanier High School
Secondary: CatholicSt Augustine Catholic High School
Secondary: CatholicRichmond Green Secondary School
Secondary: PublicSt Robert Catholic High School
Secondary: CatholicUnionville High School
Secondary: PublicBayview Secondary School
Secondary: Public- 3 bath
- 3 bed
- 1600 sqft
602-7 Steckley House Lane, Richmond Hill, Ontario • L4S 0N1 • Rural Richmond Hill



