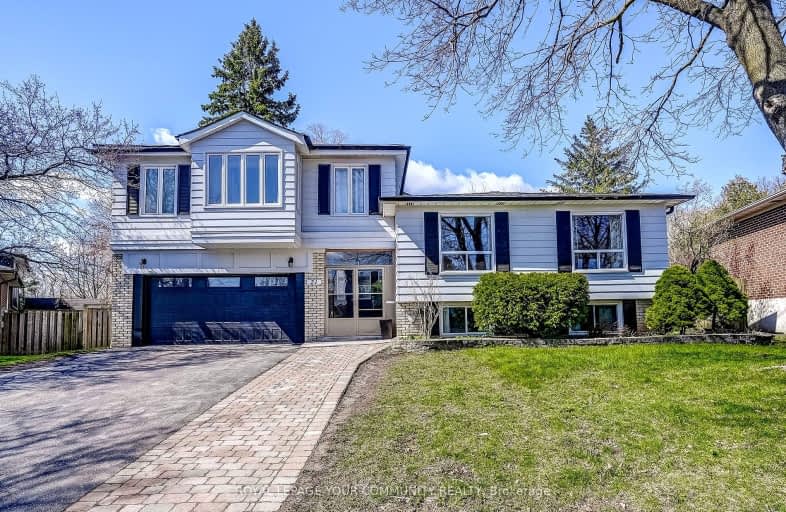Somewhat Walkable
- Some errands can be accomplished on foot.
58
/100
Good Transit
- Some errands can be accomplished by public transportation.
52
/100
Somewhat Bikeable
- Most errands require a car.
44
/100

William Armstrong Public School
Elementary: Public
0.82 km
E T Crowle Public School
Elementary: Public
1.65 km
St Kateri Tekakwitha Catholic Elementary School
Elementary: Catholic
1.62 km
Franklin Street Public School
Elementary: Public
0.63 km
St Joseph Catholic Elementary School
Elementary: Catholic
0.73 km
Reesor Park Public School
Elementary: Public
1.17 km
Bill Hogarth Secondary School
Secondary: Public
2.53 km
Markville Secondary School
Secondary: Public
2.97 km
Middlefield Collegiate Institute
Secondary: Public
3.47 km
St Brother André Catholic High School
Secondary: Catholic
1.94 km
Markham District High School
Secondary: Public
0.45 km
Bur Oak Secondary School
Secondary: Public
3.13 km
-
Reesor Park
ON 1.24km -
Swan Lake Park
25 Swan Park Rd (at Williamson Rd), Markham ON 2.47km -
Toogood Pond
Carlton Rd (near Main St.), Unionville ON L3R 4J8 5km
-
CIBC
510 Copper Creek Dr (Donald Cousins Parkway), Markham ON L6B 0S1 3.02km -
TD Bank Financial Group
8545 McCowan Rd (Bur Oak), Markham ON L3P 1W9 2.72km -
RBC Royal Bank
9428 Markham Rd (at Edward Jeffreys Ave.), Markham ON L6E 0N1 3.91km














