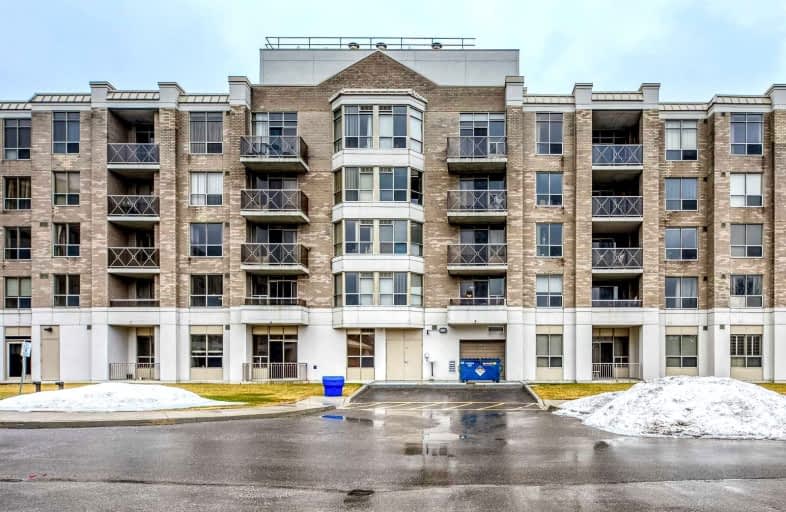
Car-Dependent
- Almost all errands require a car.
Some Transit
- Most errands require a car.
Bikeable
- Some errands can be accomplished on bike.

Holy Redeemer Catholic School
Elementary: CatholicSt Rene Goupil-St Luke Catholic Elementary School
Elementary: CatholicBayview Fairways Public School
Elementary: PublicGerman Mills Public School
Elementary: PublicSt Michael Catholic Academy
Elementary: CatholicCliffwood Public School
Elementary: PublicMsgr Fraser College (Northeast)
Secondary: CatholicSt. Joseph Morrow Park Catholic Secondary School
Secondary: CatholicThornlea Secondary School
Secondary: PublicA Y Jackson Secondary School
Secondary: PublicBrebeuf College School
Secondary: CatholicSt Robert Catholic High School
Secondary: Catholic-
Golf Wing Virtual Golf & Restaurant
7500 Woodbine Avenue, Unit G, Markham, ON L3R 1A8 1.57km -
Dream Resto Lounge
7270 Woodbine Avenue, Markham, ON L3R 4B9 1.63km -
Diana's Oyster Bar And Grill
7501 Woodbine Avenue, Unit 3, Markham, ON L3R 2W1 1.72km
-
Coffee Time
385 John St, Toronto, ON L3T 5W5 1.43km -
Tim Horton's
1- 2851 John Street, Markham, ON L3R 0E2 1.48km -
Tim Hortons
2890 Steeles Avenue E, Thornhill, ON L3T 4X1 1.54km
-
Shoppers Drug Mart
2900 Steeles Avenue E, Markham, ON L3T 4X1 1.56km -
Ida Pharmacies Willowdale
3885 Don Mills Road, North York, ON M2H 2S7 2.05km -
Shoppers Drug Mart
1515 Steeles Avenue E, Toronto, ON M2M 3Y7 2.14km
-
Jordan's Shawarma
2300 John Street, Thornhill, ON L3T 6G7 0.16km -
Burrito Zone
2300 John Street, Markham, ON L3T 6G7 0.16km -
Pizzaville
2300 John Street, Thornhill, ON L3T 6G7 0.18km
-
Shops On Steeles and 404
2900 Steeles Avenue E, Thornhill, ON L3T 4X1 1.47km -
Thornhill Square Shopping Centre
300 John Street, Thornhill, ON L3T 5W4 2.2km -
J-Town
3160 Steeles Avenue E, Markham, ON L3R 4G9 2.27km
-
Pars Foods
365 John St, Thornhill, ON L3T 5W5 1.56km -
Food Basics
2900 Steeles Avenue E, Thornhill, ON L3T 4X1 1.56km -
The Yes Group
201 Don Park Road, Suite 1, Markham, ON L3R 1C2 2.1km
-
LCBO
1565 Steeles Ave E, North York, ON M2M 2Z1 2.08km -
LCBO
3075 Highway 7 E, Markham, ON L3R 5Y5 3.27km -
LCBO
2946 Finch Avenue E, Scarborough, ON M1W 2T4 4.62km
-
League of Tires
30-2877 14th Ave, Markham, ON L3R 5H8 1.46km -
Esso
2900 Steeles Avenue E, Thornhill, ON L3T 4X1 1.47km -
BIMMEX
2877 14th Avenue, Unit 11-14, Markham, ON L3R 5H8 1.53km
-
York Cinemas
115 York Blvd, Richmond Hill, ON L4B 3B4 2.78km -
Cineplex Cinemas Markham and VIP
179 Enterprise Boulevard, Suite 169, Markham, ON L6G 0E7 4.81km -
SilverCity Richmond Hill
8725 Yonge Street, Richmond Hill, ON L4C 6Z1 4.9km
-
Markham Public Library - Thornhill Community Centre Branch
7755 Bayview Ave, Markham, ON L3T 7N3 2.32km -
Hillcrest Library
5801 Leslie Street, Toronto, ON M2H 1J8 2.82km -
Steeles
375 Bamburgh Cir, C107, Toronto, ON M1W 3Y1 4.01km
-
Shouldice Hospital
7750 Bayview Avenue, Thornhill, ON L3T 4A3 2.68km -
The Scarborough Hospital
3030 Birchmount Road, Scarborough, ON M1W 3W3 5.5km -
North York General Hospital
4001 Leslie Street, North York, ON M2K 1E1 5.93km
-
Green Lane Park
16 Thorne Lane, Markham ON L3T 5K5 1.11km -
McNicoll Avenue Child Care Program
McNicoll Ave & Don Mills Rd, Toronto ON 2.83km -
Conacher Park
Conacher Dr & Newton Ave, Ontario 3.67km
-
TD Bank Financial Group
2900 Steeles Ave E (at Don Mills Rd.), Thornhill ON L3T 4X1 1.47km -
BMO Bank of Montreal
2851 John St (at Woodbine Ave.), Markham ON L3R 5R7 1.54km -
RBC Royal Bank
7481 Woodbine Ave, Markham ON L3R 2W1 1.67km
More about this building
View 2100 John Street, Markham- 2 bath
- 2 bed
- 1000 sqft
808-8501 Bayview Avenue, Richmond Hill, Ontario • L4B 3J7 • Doncrest
- 2 bath
- 2 bed
- 900 sqft
603-398 Highway 7 East, Richmond Hill, Ontario • L4B 0G6 • Doncrest
- 2 bath
- 2 bed
- 900 sqft
505-399 South Park Road, Markham, Ontario • L3T 7W6 • Commerce Valley
- 2 bath
- 2 bed
- 700 sqft
317-273 South Park Road, Markham, Ontario • L3T 0B5 • Commerce Valley
- 2 bath
- 2 bed
- 800 sqft
505-277 South Park Road, Markham, Ontario • L3T 0B7 • Commerce Valley
- 2 bath
- 2 bed
- 1200 sqft
408-8501 Bayview Avenue, Richmond Hill, Ontario • L4B 3J7 • Doncrest
- 2 bath
- 2 bed
- 1000 sqft
1003-325 South Park Road, Markham, Ontario • L3T 0B8 • Commerce Valley
- 2 bath
- 2 bed
- 800 sqft
903-399 South Park Road, Markham, Ontario • L3T 7W6 • Commerce Valley
- 2 bath
- 2 bed
- 900 sqft
1208-9015 Leslie Street, Richmond Hill, Ontario • L4B 4J8 • Beaver Creek Business Park
- 2 bath
- 2 bed
- 800 sqft
515-37 Galleria Parkway, Markham, Ontario • L3T 0A5 • Commerce Valley













