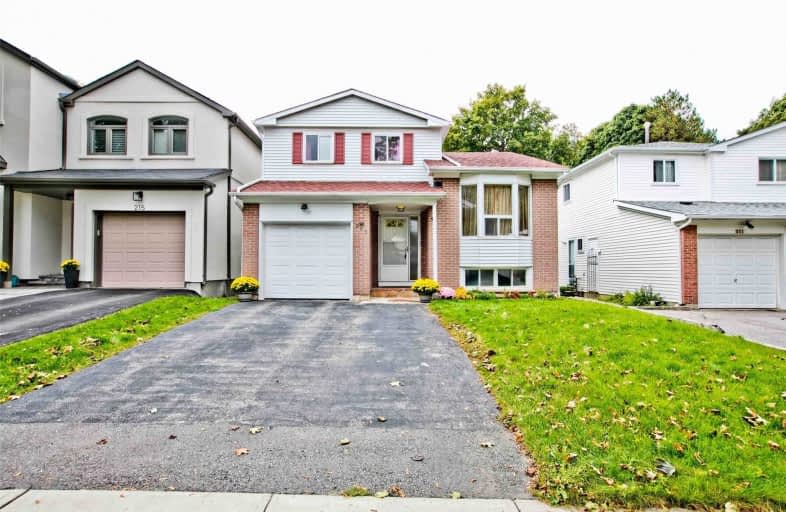
Holy Redeemer Catholic School
Elementary: Catholic
1.30 km
Highland Middle School
Elementary: Public
1.44 km
German Mills Public School
Elementary: Public
0.60 km
Arbor Glen Public School
Elementary: Public
1.16 km
St Michael Catholic Academy
Elementary: Catholic
0.68 km
Cliffwood Public School
Elementary: Public
1.42 km
North East Year Round Alternative Centre
Secondary: Public
4.17 km
Msgr Fraser College (Northeast)
Secondary: Catholic
1.30 km
St. Joseph Morrow Park Catholic Secondary School
Secondary: Catholic
3.61 km
Georges Vanier Secondary School
Secondary: Public
4.05 km
A Y Jackson Secondary School
Secondary: Public
1.58 km
St Robert Catholic High School
Secondary: Catholic
2.25 km




