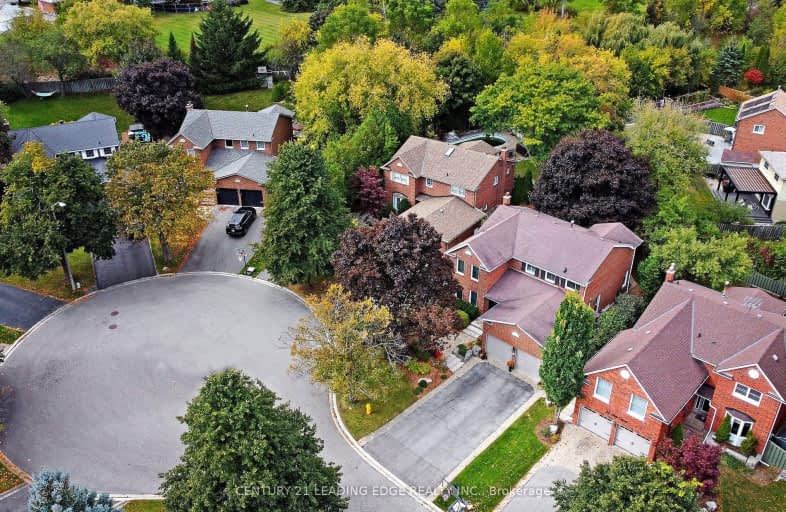Car-Dependent
- Most errands require a car.
47
/100
Good Transit
- Some errands can be accomplished by public transportation.
50
/100
Somewhat Bikeable
- Most errands require a car.
45
/100

E T Crowle Public School
Elementary: Public
0.58 km
James Robinson Public School
Elementary: Public
1.35 km
St Kateri Tekakwitha Catholic Elementary School
Elementary: Catholic
1.08 km
Franklin Street Public School
Elementary: Public
0.71 km
St Joseph Catholic Elementary School
Elementary: Catholic
0.57 km
Reesor Park Public School
Elementary: Public
1.16 km
Bill Hogarth Secondary School
Secondary: Public
2.44 km
Markville Secondary School
Secondary: Public
2.59 km
Middlefield Collegiate Institute
Secondary: Public
4.36 km
St Brother André Catholic High School
Secondary: Catholic
0.80 km
Markham District High School
Secondary: Public
0.94 km
Bur Oak Secondary School
Secondary: Public
1.99 km
-
Reesor Park
ON 1.19km -
Centennial Park
330 Bullock Dr, Ontario 2.89km -
Monarch Park
Ontario 3.93km
-
TD Canada Trust ATM
9225 9th Line, Markham ON L6B 1A8 2.02km -
Scotiabank
1260 Castlemore Ave, Markham ON L6E 0H7 2.15km -
TD Bank Financial Group
9870 Hwy 48 (Major Mackenzie Dr), Markham ON L6E 0H7 2.35km














