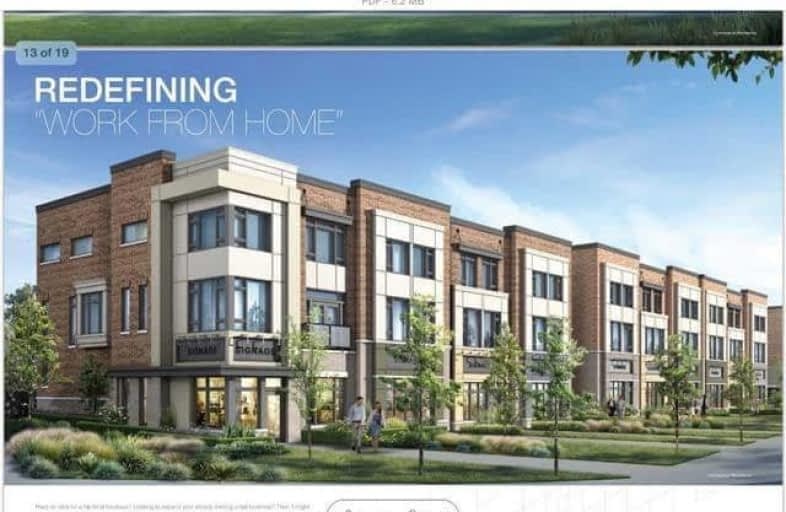
St Rene Goupil-St Luke Catholic Elementary School
Elementary: Catholic
0.41 km
Johnsview Village Public School
Elementary: Public
0.67 km
Bayview Fairways Public School
Elementary: Public
0.77 km
Willowbrook Public School
Elementary: Public
0.93 km
Steelesview Public School
Elementary: Public
2.19 km
Bayview Glen Public School
Elementary: Public
1.27 km
St. Joseph Morrow Park Catholic Secondary School
Secondary: Catholic
2.81 km
Thornlea Secondary School
Secondary: Public
1.23 km
A Y Jackson Secondary School
Secondary: Public
2.75 km
Brebeuf College School
Secondary: Catholic
2.41 km
Thornhill Secondary School
Secondary: Public
2.60 km
St Robert Catholic High School
Secondary: Catholic
1.72 km









