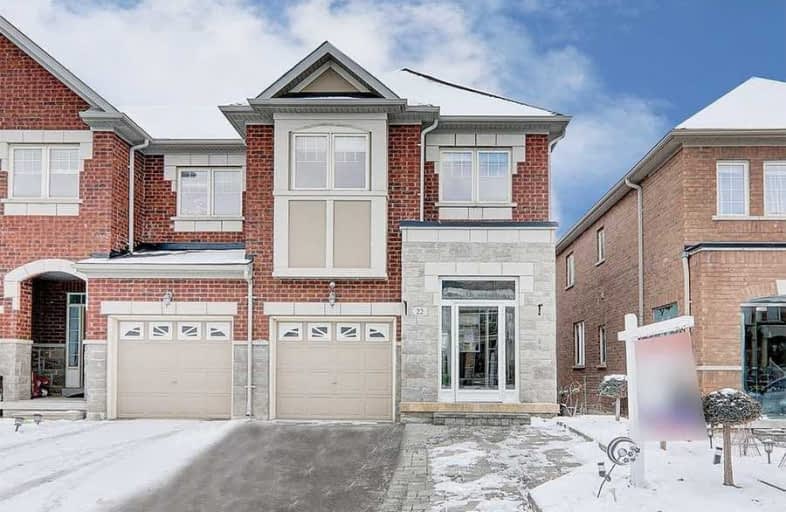Sold on Feb 12, 2021
Note: Property is not currently for sale or for rent.

-
Type: Att/Row/Twnhouse
-
Style: 2-Storey
-
Lot Size: 24.11 x 93.5 Feet
-
Age: 6-15 years
-
Taxes: $4,586 per year
-
Days on Site: 4 Days
-
Added: Feb 08, 2021 (4 days on market)
-
Updated:
-
Last Checked: 2 months ago
-
MLS®#: N5107574
-
Listed By: Re/max realtron realty inc., brokerage
Premium Corner Unit Freehold Hownhouse Built By Countrywide, Back To Ravine W/Unobstructed Sunset View, Owner Spent $70K Upgrade, Finished Walk-Out Basement W/Full Bath, 9Ft Ceiling On Main Fl, Hardwood Floor Through-Out, Upgrade Kitchen Cabinet, Smooth Ceiling Crown Moulding Pot Lights. Quatz Counter Top, Direct Access To Garage, Top Ranked Ps Trudeau & Stonebridge, Wider Interlock Driveway Park 2 Cars + 1 Garage, Kitchen Walk Out To Huge Composite Deck.
Extras
S/S Fridge, Stove & B/I Dishwasher, Front Load Washer & Dryer, Central Vacuum, All Silette Window Coverings, All Elfs, Garage Door Opener & Remote,Owned 4 Security Security Camera, Hwt Rental .
Property Details
Facts for 22 Valliere Drive, Markham
Status
Days on Market: 4
Last Status: Sold
Sold Date: Feb 12, 2021
Closed Date: Jun 01, 2021
Expiry Date: Jun 08, 2021
Sold Price: $1,300,000
Unavailable Date: Feb 12, 2021
Input Date: Feb 08, 2021
Prior LSC: Listing with no contract changes
Property
Status: Sale
Property Type: Att/Row/Twnhouse
Style: 2-Storey
Age: 6-15
Area: Markham
Community: Berczy
Availability Date: June/Tba
Inside
Bedrooms: 4
Bathrooms: 4
Kitchens: 1
Rooms: 10
Den/Family Room: No
Air Conditioning: Central Air
Fireplace: No
Laundry Level: Lower
Central Vacuum: N
Washrooms: 4
Utilities
Electricity: Available
Gas: Available
Cable: Available
Telephone: Available
Building
Basement: Fin W/O
Heat Type: Forced Air
Heat Source: Gas
Exterior: Brick
UFFI: No
Water Supply: Municipal
Special Designation: Unknown
Parking
Driveway: Mutual
Garage Spaces: 1
Garage Type: Attached
Covered Parking Spaces: 2
Total Parking Spaces: 3
Fees
Tax Year: 2020
Tax Legal Description: Plan 65M4302 Pt Blk 19 Rp 65R33673 Part 40
Taxes: $4,586
Land
Cross Street: Mccowan/Major Macken
Municipality District: Markham
Fronting On: West
Pool: None
Sewer: Sewers
Lot Depth: 93.5 Feet
Lot Frontage: 24.11 Feet
Acres: < .50
Additional Media
- Virtual Tour: https://www.tsstudio.ca/22-valliere-dr
Rooms
Room details for 22 Valliere Drive, Markham
| Type | Dimensions | Description |
|---|---|---|
| Living Ground | 2.90 x 7.37 | O/Looks Ravine, Open Concept, Combined W/Dining |
| Kitchen Ground | 2.49 x 3.24 | Undermount Sink, Quartz Counter, Backsplash |
| Dining Ground | 2.90 x 4.30 | Combined W/Kitchen, Hardwood Floor, Pot Lights |
| Breakfast Ground | 2.90 x 5.29 | W/O To Deck, O/Looks Backyard, Pot Lights |
| Foyer Ground | 2.45 x 2.85 | 2 Pc Bath, Closet |
| Master 2nd | 2.97 x 6.68 | 4 Pc Ensuite, Hardwood Floor, Double Closet |
| 2nd Br 2nd | 2.57 x 3.61 | Hardwood Floor, Large Window, Double Closet |
| 3rd Br 2nd | 2.76 x 5.51 | Hardwood Floor, Large Closet, Led Lighting |
| 4th Br 2nd | 2.71 x 3.64 | Hardwood Floor, Closet, Large Window |
| Family Bsmt | 5.91 x 3.05 | Laminate, Pot Lights, Walk-Out |
| Media/Ent Bsmt | 3.21 x 4.93 | B/I Shelves, Pot Lights, W/O To Yard |
| XXXXXXXX | XXX XX, XXXX |
XXXX XXX XXXX |
$X,XXX,XXX |
| XXX XX, XXXX |
XXXXXX XXX XXXX |
$XXX,XXX |
| XXXXXXXX XXXX | XXX XX, XXXX | $1,300,000 XXX XXXX |
| XXXXXXXX XXXXXX | XXX XX, XXXX | $889,000 XXX XXXX |

Fred Varley Public School
Elementary: PublicAll Saints Catholic Elementary School
Elementary: CatholicSan Lorenzo Ruiz Catholic Elementary School
Elementary: CatholicJohn McCrae Public School
Elementary: PublicCastlemore Elementary Public School
Elementary: PublicStonebridge Public School
Elementary: PublicMarkville Secondary School
Secondary: PublicSt Brother André Catholic High School
Secondary: CatholicBill Crothers Secondary School
Secondary: PublicMarkham District High School
Secondary: PublicBur Oak Secondary School
Secondary: PublicPierre Elliott Trudeau High School
Secondary: Public

