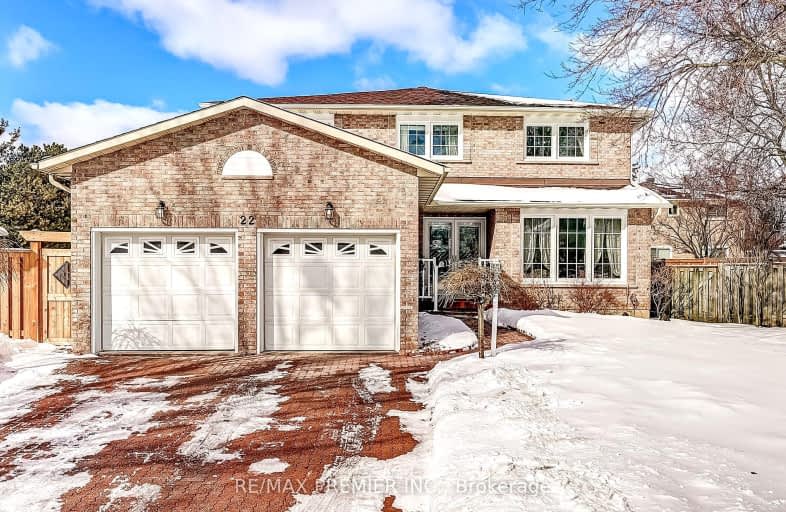Car-Dependent
- Most errands require a car.
Some Transit
- Most errands require a car.
Somewhat Bikeable
- Most errands require a car.

William Armstrong Public School
Elementary: PublicBoxwood Public School
Elementary: PublicSir Richard W Scott Catholic Elementary School
Elementary: CatholicSt Joseph Catholic Elementary School
Elementary: CatholicReesor Park Public School
Elementary: PublicLegacy Public School
Elementary: PublicBill Hogarth Secondary School
Secondary: PublicFather Michael McGivney Catholic Academy High School
Secondary: CatholicMiddlefield Collegiate Institute
Secondary: PublicSt Brother André Catholic High School
Secondary: CatholicMarkham District High School
Secondary: PublicBur Oak Secondary School
Secondary: Public-
Reesor Park
ON 1.59km -
Monarch Park
Ontario 4.96km -
Berczy Park
111 Glenbrook Dr, Markham ON L6C 2X2 5.34km
-
RBC Royal Bank
60 Copper Creek Dr, Markham ON L6B 0P2 1.35km -
CIBC
8675 McCowan Rd (Bullock Dr), Markham ON L3P 4H1 3.18km -
TD Canada Trust ATM
5261 Hwy 7, Markham ON L3P 1B8 3.2km
- 3 bath
- 4 bed
- 2000 sqft
22 Captain Armstrong's Lane, Markham, Ontario • L3P 3C9 • Sherwood-Amberglen














