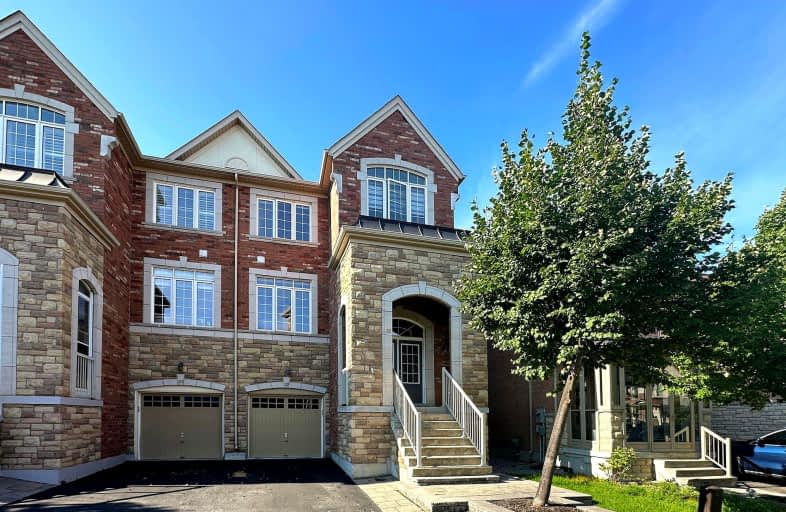Car-Dependent
- Almost all errands require a car.
22
/100
Some Transit
- Most errands require a car.
34
/100
Somewhat Bikeable
- Most errands require a car.
44
/100

Our Lady Help of Christians Catholic Elementary School
Elementary: Catholic
2.82 km
Redstone Public School
Elementary: Public
2.94 km
Lincoln Alexander Public School
Elementary: Public
3.75 km
Silver Stream Public School
Elementary: Public
3.85 km
Sir John A. Macdonald Public School
Elementary: Public
2.20 km
Sir Wilfrid Laurier Public School
Elementary: Public
2.22 km
Jean Vanier High School
Secondary: Catholic
4.31 km
St Augustine Catholic High School
Secondary: Catholic
4.16 km
Richmond Green Secondary School
Secondary: Public
1.95 km
Unionville High School
Secondary: Public
6.53 km
Richmond Hill High School
Secondary: Public
5.21 km
Bayview Secondary School
Secondary: Public
4.76 km
-
Richmond Green Sports Centre & Park
1300 Elgin Mills Rd E (at Leslie St.), Richmond Hill ON L4S 1M5 2.42km -
Leno mills park
Richmond Hill ON 4.2km -
Briarwood Park
118 Briarwood Rd, Markham ON L3R 2X5 5.39km
-
Scotiabank
1580 Elgin Mills Rd E, Richmond Hill ON L4S 0B2 1.9km -
TD Bank Financial Group
1540 Elgin Mills Rd E, Richmond Hill ON L4S 0B2 1.94km -
TD Bank Financial Group
2890 Major MacKenzie Dr E, Markham ON L6C 0G6 2.79km



