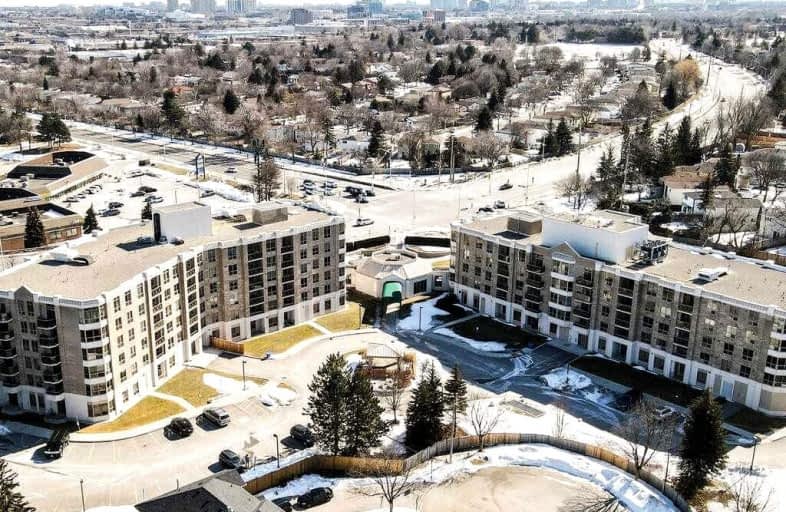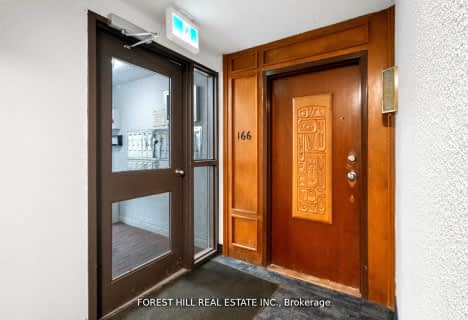Car-Dependent
- Almost all errands require a car.
Some Transit
- Most errands require a car.
Bikeable
- Some errands can be accomplished on bike.

Holy Redeemer Catholic School
Elementary: CatholicSt Rene Goupil-St Luke Catholic Elementary School
Elementary: CatholicBayview Fairways Public School
Elementary: PublicGerman Mills Public School
Elementary: PublicSt Michael Catholic Academy
Elementary: CatholicCliffwood Public School
Elementary: PublicMsgr Fraser College (Northeast)
Secondary: CatholicSt. Joseph Morrow Park Catholic Secondary School
Secondary: CatholicThornlea Secondary School
Secondary: PublicA Y Jackson Secondary School
Secondary: PublicBrebeuf College School
Secondary: CatholicSt Robert Catholic High School
Secondary: Catholic-
Golf Wing Virtual Golf & Restaurant
7500 Woodbine Avenue, Unit G, Markham, ON L3R 1A8 1.59km -
Dream Resto Lounge
7270 Woodbine Avenue, Markham, ON L3R 4B9 1.64km -
Diana's Oyster Bar And Grill
7501 Woodbine Avenue, Unit 3, Markham, ON L3R 2W1 1.74km
-
Coffee Time
385 John St, Toronto, ON L3T 5W5 1.42km -
Tim Hortons
2890 Steeles Avenue E, Thornhill, ON L3T 4X1 1.52km -
Tim Horton's
1- 2851 John Street, Markham, ON L3R 0E2 1.49km
-
FitStudios
217 Idema Road, Markham, ON L3R 1B1 1.46km -
Go Girl Body Transformation
39 Riviera Drive, Unit 1, Markham, ON L3R 8N4 2.27km -
GoGo Muscle Training
8220 Bayview Avenue, Unit 200, Markham, ON L3T 2S2 2.94km
-
Shoppers Drug Mart
2900 Steeles Avenue E, Markham, ON L3T 4X1 1.54km -
Ida Pharmacies Willowdale
3885 Don Mills Road, North York, ON M2H 2S7 2.04km -
Shoppers Drug Mart
1515 Steeles Avenue E, Toronto, ON M2M 3Y7 2.1km
-
Jordan's Shawarma
2300 John Street, Thornhill, ON L3T 6G7 0.19km -
Burrito Zone
2300 John Street, Markham, ON L3T 6G7 0.19km -
Pizzaville
2300 John Street, Thornhill, ON L3T 6G7 0.2km
-
Shops On Steeles and 404
2900 Steeles Avenue E, Thornhill, ON L3T 4X1 1.46km -
Thornhill Square Shopping Centre
300 John Street, Thornhill, ON L3T 5W4 2.18km -
J-Town
3160 Steeles Avenue E, Markham, ON L3R 4G9 2.28km
-
Pars Foods
365 John St, Thornhill, ON L3T 5W5 1.54km -
Food Basics
2900 Steeles Avenue E, Thornhill, ON L3T 4X1 1.54km -
The Yes Group
201 Don Park Road, Suite 1, Markham, ON L3R 1C2 2.12km
-
LCBO
1565 Steeles Ave E, North York, ON M2M 2Z1 2.05km -
LCBO
3075 Highway 7 E, Markham, ON L3R 5Y5 3.3km -
LCBO
2946 Finch Avenue E, Scarborough, ON M1W 2T4 4.61km
-
Esso
2900 Steeles Avenue E, Thornhill, ON L3T 4X1 1.45km -
League of Tires
30-2877 14th Ave, Markham, ON L3R 5H8 1.48km -
BIMMEX
2877 14th Avenue, Unit 11-14, Markham, ON L3R 5H8 1.56km
-
York Cinemas
115 York Blvd, Richmond Hill, ON L4B 3B4 2.8km -
Cineplex Cinemas Markham and VIP
179 Enterprise Boulevard, Suite 169, Markham, ON L6G 0E7 4.84km -
SilverCity Richmond Hill
8725 Yonge Street, Richmond Hill, ON L4C 6Z1 4.9km
-
Markham Public Library - Thornhill Community Centre Branch
7755 Bayview Ave, Markham, ON L3T 7N3 2.3km -
Hillcrest Library
5801 Leslie Street, Toronto, ON M2H 1J8 2.8km -
Steeles
375 Bamburgh Cir, C107, Toronto, ON M1W 3Y1 4.02km
-
Shouldice Hospital
7750 Bayview Avenue, Thornhill, ON L3T 4A3 2.67km -
The Scarborough Hospital
3030 Birchmount Road, Scarborough, ON M1W 3W3 5.5km -
North York General Hospital
4001 Leslie Street, North York, ON M2K 1E1 5.9km
-
Glencrest Park
1.76km -
Cummer Park
6000 Leslie St (Cummer Ave), Toronto ON M2H 1J9 2.51km -
McNicoll Avenue Child Care Program
McNicoll Ave & Don Mills Rd, Toronto ON 3km
-
RBC Royal Bank
7481 Woodbine Ave, Markham ON L3R 2W1 1.68km -
CIBC
7125 Woodbine Ave (at Steeles Ave. E), Markham ON L3R 1A3 1.91km -
TD Bank Financial Group
7085 Woodbine Ave (at Steeles Ave. E), Markham ON L3R 1A3 1.97km
More about this building
View 2200 John Street, Markham- 2 bath
- 3 bed
- 1400 sqft
166-20 Moonstone Byway, Toronto, Ontario • M2H 3J4 • Hillcrest Village
- 2 bath
- 3 bed
- 1400 sqft
151-10 Moonstone Byway, Toronto, Ontario • M2H 3J5 • Hillcrest Village




