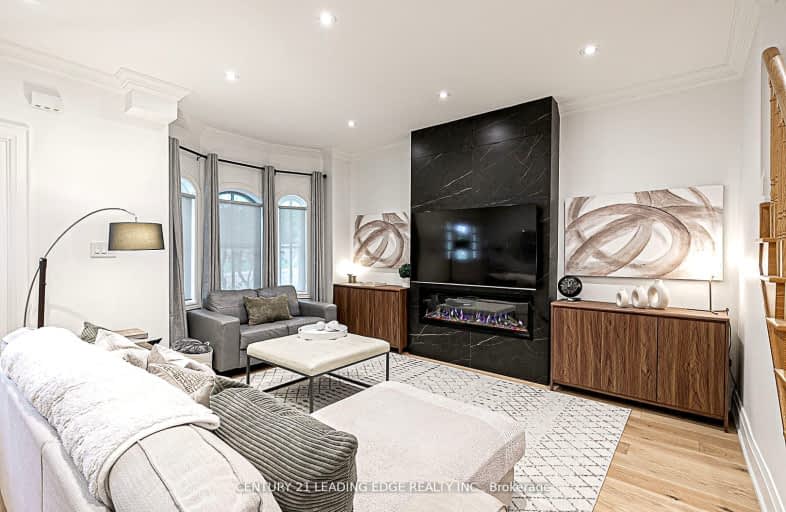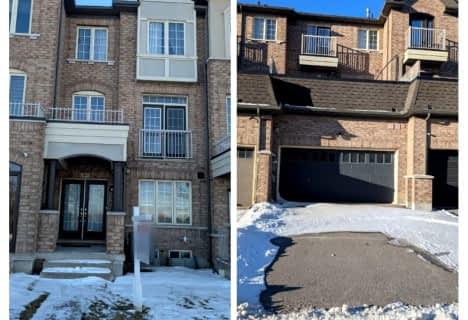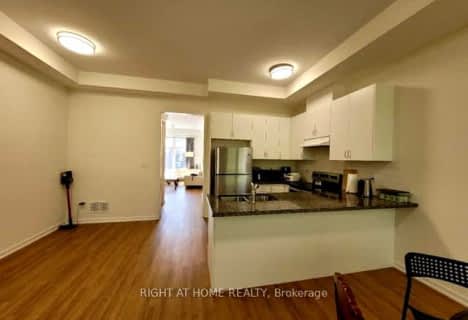Very Walkable
- Most errands can be accomplished on foot.
85
/100
Good Transit
- Some errands can be accomplished by public transportation.
54
/100
Bikeable
- Some errands can be accomplished on bike.
60
/100

E T Crowle Public School
Elementary: Public
1.22 km
Ramer Wood Public School
Elementary: Public
1.21 km
James Robinson Public School
Elementary: Public
0.72 km
St Patrick Catholic Elementary School
Elementary: Catholic
1.40 km
Franklin Street Public School
Elementary: Public
0.32 km
St Joseph Catholic Elementary School
Elementary: Catholic
0.74 km
Bill Hogarth Secondary School
Secondary: Public
2.90 km
Markville Secondary School
Secondary: Public
2.18 km
Middlefield Collegiate Institute
Secondary: Public
3.74 km
St Brother André Catholic High School
Secondary: Catholic
1.41 km
Markham District High School
Secondary: Public
0.94 km
Bur Oak Secondary School
Secondary: Public
2.24 km
-
Centennial Park
330 Bullock Dr, Ontario 2.39km -
Boxgrove Community Park
14th Ave. & Boxgrove By-Pass, Markham ON 3.39km -
Toogood Pond
Carlton Rd (near Main St.), Unionville ON L3R 4J8 4.29km
-
RBC Royal Bank
5051 Hwy 7 E, Markham ON L3R 1N3 2.74km -
RBC Royal Bank
9428 Markham Rd (at Edward Jeffreys Ave.), Markham ON L6E 0N1 3.24km -
TD Bank Financial Group
9970 Kennedy Rd, Markham ON L6C 0M4 4.85km







