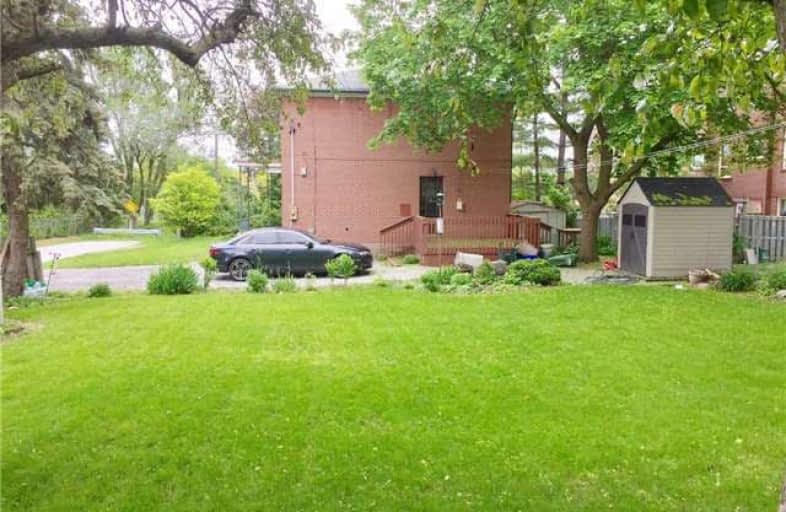Sold on Aug 10, 2017
Note: Property is not currently for sale or for rent.

-
Type: Semi-Detached
-
Style: 2-Storey
-
Lot Size: 99.3 x 66.47 Feet
-
Age: No Data
-
Taxes: $2,935 per year
-
Days on Site: 65 Days
-
Added: Sep 07, 2019 (2 months on market)
-
Updated:
-
Last Checked: 2 months ago
-
MLS®#: N3831526
-
Listed By: Re/max partners realty inc., brokerage, brokerage
Good Opportunity For First Time Home Buyers*A Fantastic Opportunity To Build Your Dream Home In High Demand Markham Village* Hardwood Through Out*Smooth Ceiling* Walk Out To Deck*Seperate Entrance To The Bsmt* Kitchen And Bathrm In Bsmt* A Mature Treed Lot*Walking Distance To All The Shops And Amenities Of Beautiful Main Street Markham!*Walk To The Go Train, Grocery Stores, Cafes, Museum, Restaurants, Banks, Doctors And More!
Extras
Fridge, Stove, Dish Washer, Washer, Dryer, Rangehood (Appliances As It Is), All Electrical Fixtures, All Window Coverings
Property Details
Facts for 23 Deer Park Lane, Markham
Status
Days on Market: 65
Last Status: Sold
Sold Date: Aug 10, 2017
Closed Date: Sep 28, 2017
Expiry Date: Dec 05, 2017
Sold Price: $580,000
Unavailable Date: Aug 10, 2017
Input Date: Jun 06, 2017
Prior LSC: Listing with no contract changes
Property
Status: Sale
Property Type: Semi-Detached
Style: 2-Storey
Area: Markham
Community: Old Markham Village
Availability Date: Tba
Inside
Bedrooms: 3
Bedrooms Plus: 1
Bathrooms: 2
Kitchens: 1
Kitchens Plus: 1
Rooms: 6
Den/Family Room: No
Air Conditioning: Other
Fireplace: No
Washrooms: 2
Building
Basement: Finished
Basement 2: Part Fin
Heat Type: Forced Air
Heat Source: Oil
Exterior: Brick
UFFI: No
Water Supply: Municipal
Special Designation: Unknown
Parking
Driveway: Private
Garage Type: None
Covered Parking Spaces: 5
Total Parking Spaces: 5
Fees
Tax Year: 2016
Tax Legal Description: Lot 15,Plan 66R-5145
Taxes: $2,935
Land
Cross Street: Hwy 48 & 16th Ave
Municipality District: Markham
Fronting On: North
Pool: None
Sewer: Sewers
Lot Depth: 66.47 Feet
Lot Frontage: 99.3 Feet
Rooms
Room details for 23 Deer Park Lane, Markham
| Type | Dimensions | Description |
|---|---|---|
| Living Ground | 3.46 x 4.41 | Hardwood Floor, Window |
| Dining Ground | 2.68 x 3.52 | Hardwood Floor, Window |
| Kitchen Ground | 3.37 x 2.99 | Ceramic Floor, Window |
| Master 2nd | 3.63 x 3.32 | Hardwood Floor, Closet, Window |
| Br 2nd | 2.47 x 2.70 | Hardwood Floor, Closet, Window |
| Br 3rd | 2.93 x 3.56 | Hardwood Floor, Closet, Window |
| Kitchen Bsmt | 3.40 x 5.27 | Hardwood Floor |
| Br Bsmt | - | Hardwood Floor |
| XXXXXXXX | XXX XX, XXXX |
XXXX XXX XXXX |
$XXX,XXX |
| XXX XX, XXXX |
XXXXXX XXX XXXX |
$XXX,XXX |
| XXXXXXXX XXXX | XXX XX, XXXX | $580,000 XXX XXXX |
| XXXXXXXX XXXXXX | XXX XX, XXXX | $649,000 XXX XXXX |

E T Crowle Public School
Elementary: PublicSt Kateri Tekakwitha Catholic Elementary School
Elementary: CatholicFranklin Street Public School
Elementary: PublicSt Joseph Catholic Elementary School
Elementary: CatholicWismer Public School
Elementary: PublicMount Joy Public School
Elementary: PublicBill Hogarth Secondary School
Secondary: PublicMarkville Secondary School
Secondary: PublicMiddlefield Collegiate Institute
Secondary: PublicSt Brother André Catholic High School
Secondary: CatholicMarkham District High School
Secondary: PublicBur Oak Secondary School
Secondary: Public