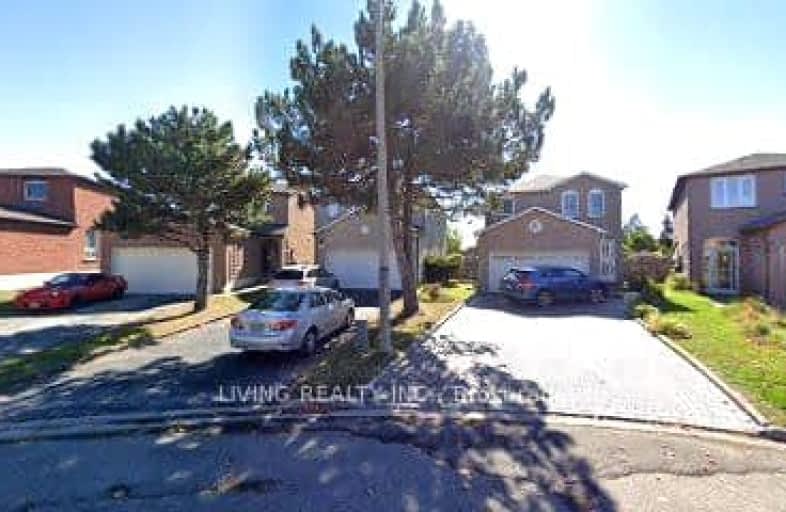Very Walkable
- Most errands can be accomplished on foot.
Good Transit
- Some errands can be accomplished by public transportation.
Bikeable
- Some errands can be accomplished on bike.

St Rene Goupil Catholic School
Elementary: CatholicSt Benedict Catholic Elementary School
Elementary: CatholicPort Royal Public School
Elementary: PublicBanting and Best Public School
Elementary: PublicAldergrove Public School
Elementary: PublicWilclay Public School
Elementary: PublicMsgr Fraser-Midland
Secondary: CatholicFrancis Libermann Catholic High School
Secondary: CatholicMilliken Mills High School
Secondary: PublicMary Ward Catholic Secondary School
Secondary: CatholicFather Michael McGivney Catholic Academy High School
Secondary: CatholicAlbert Campbell Collegiate Institute
Secondary: Public-
Iroquois Park
295 Chartland Blvd S (at McCowan Rd), Scarborough ON M1S 3L7 3.18km -
Highland Heights Park
30 Glendower Circt, Toronto ON 3.66km -
Toogood Pond
Carlton Rd (near Main St.), Unionville ON L3R 4J8 5.11km
-
RBC Royal Bank
4751 Steeles Ave E (at Silver Star Blvd.), Toronto ON M1V 4S5 0.73km -
CIBC
7220 Kennedy Rd (at Denison St.), Markham ON L3R 7P2 1.35km -
BMO Bank of Montreal
1661 Denison St, Markham ON L3R 6E4 1.46km
- 5 bath
- 5 bed
- 3000 sqft
70 Peshawar Avenue, Markham, Ontario • L3R 1J7 • Village Green-South Unionville












