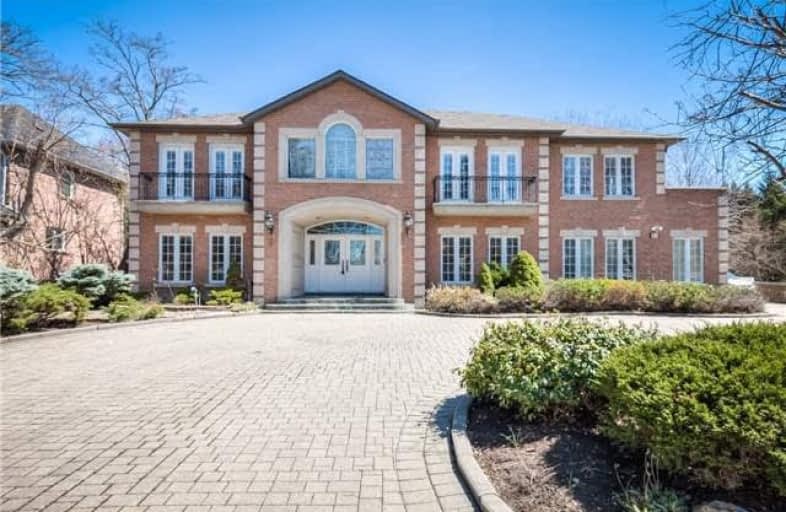Removed on Sep 19, 2017
Note: Property is not currently for sale or for rent.

-
Type: Detached
-
Style: 2-Storey
-
Lease Term: 1 Year
-
Possession: Tbd
-
All Inclusive: N
-
Lot Size: 0 x 0
-
Age: No Data
-
Days on Site: 48 Days
-
Added: Sep 07, 2019 (1 month on market)
-
Updated:
-
Last Checked: 1 month ago
-
MLS®#: N3889928
-
Listed By: Re/max excel realty ltd., brokerage
Welcome To 23 Noble Dr! A Masterpiece Custom Built Home Of Pure Luxury! Over 6,800 Sq.Ft. Award Winning Kitchen ,Marble & Granite Counter Tops & Floors,Cathedral Ceiling, Beautiful Circular Stairs. Real Oak Wood Wall Panels In Office. 3 Skylights, California Shutters. Circular Driveway Can Fit 19 Cars! Surrounded By Mature Tree Lines! Can Have Gated Fence In Front For Privacy. Luxious Garden In Rear.
Extras
B/I Fridge,Stove,Micro,Dwshr,Cvac,2 Cac,2 Fag,Air Clnr,Hom Thtre Proj./Screen,I/G Sprink Sys,All Elf's Incl.Chand,10 Persn Indr Sauna,8 Person Hot Tub,Change Rm.W/Shower,Stereo System Thru-Out,W/I Pantry,Nanny's Main Fl.Rm, Greenhouse.
Property Details
Facts for 23 Noble Street, Markham
Status
Days on Market: 48
Last Status: Suspended
Sold Date: May 15, 2025
Closed Date: Nov 30, -0001
Expiry Date: Nov 02, 2017
Unavailable Date: Sep 19, 2017
Input Date: Aug 02, 2017
Prior LSC: Listing with no contract changes
Property
Status: Lease
Property Type: Detached
Style: 2-Storey
Area: Markham
Community: Milliken Mills East
Availability Date: Tbd
Inside
Bedrooms: 4
Bedrooms Plus: 1
Bathrooms: 7
Kitchens: 1
Rooms: 10
Den/Family Room: Yes
Air Conditioning: Central Air
Fireplace: Yes
Laundry: Ensuite
Washrooms: 7
Utilities
Utilities Included: N
Building
Basement: Part Fin
Basement 2: Walk-Up
Heat Type: Forced Air
Heat Source: Gas
Exterior: Brick
Exterior: Stone
Private Entrance: Y
Water Supply: Municipal
Special Designation: Unknown
Parking
Driveway: Private
Parking Included: Yes
Garage Spaces: 3
Garage Type: Attached
Covered Parking Spaces: 16
Total Parking Spaces: 19
Fees
Cable Included: No
Central A/C Included: No
Common Elements Included: No
Heating Included: No
Hydro Included: No
Water Included: No
Land
Cross Street: Kennedy/14th
Municipality District: Markham
Fronting On: East
Pool: None
Sewer: Sewers
Payment Frequency: Monthly
| XXXXXXXX | XXX XX, XXXX |
XXXXXXX XXX XXXX |
|
| XXX XX, XXXX |
XXXXXX XXX XXXX |
$X,XXX | |
| XXXXXXXX | XXX XX, XXXX |
XXXX XXX XXXX |
$X,XXX,XXX |
| XXX XX, XXXX |
XXXXXX XXX XXXX |
$X,XXX,XXX |
| XXXXXXXX XXXXXXX | XXX XX, XXXX | XXX XXXX |
| XXXXXXXX XXXXXX | XXX XX, XXXX | $8,000 XXX XXXX |
| XXXXXXXX XXXX | XXX XX, XXXX | $3,516,000 XXX XXXX |
| XXXXXXXX XXXXXX | XXX XX, XXXX | $2,999,000 XXX XXXX |

St Benedict Catholic Elementary School
Elementary: CatholicSt Francis Xavier Catholic Elementary School
Elementary: CatholicAldergrove Public School
Elementary: PublicWilclay Public School
Elementary: PublicUnionville Meadows Public School
Elementary: PublicRandall Public School
Elementary: PublicMilliken Mills High School
Secondary: PublicMary Ward Catholic Secondary School
Secondary: CatholicFather Michael McGivney Catholic Academy High School
Secondary: CatholicMarkville Secondary School
Secondary: PublicMiddlefield Collegiate Institute
Secondary: PublicBill Crothers Secondary School
Secondary: Public

