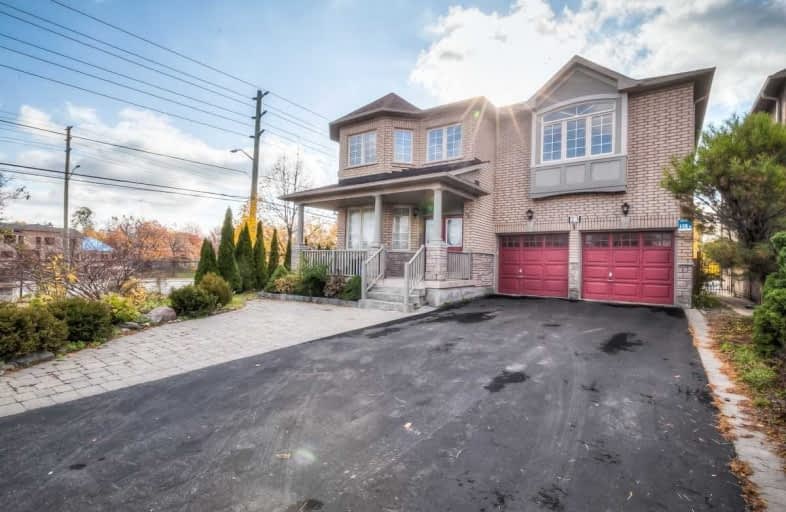Sold on Nov 26, 2020
Note: Property is not currently for sale or for rent.

-
Type: Detached
-
Style: 2-Storey
-
Lot Size: 51.94 x 104 Feet
-
Age: No Data
-
Taxes: $7,080 per year
-
Days on Site: 15 Days
-
Added: Nov 11, 2020 (2 weeks on market)
-
Updated:
-
Last Checked: 2 months ago
-
MLS®#: N4986466
-
Listed By: Home legend realty inc., brokerage
Location !! Stunning Corner Lot, Back Facing South, Lots Of Sunshine, Best Facing Lot!!!! 5 Bedrooms Upstairs. Gourmet Kitchen W/ Solid Wood Cabinets And Granite Counters, Potlights Thru-Out. Large Patio Desk At The Back Of The House, Close To Schools, Parks, Highway, Grocery, Costco, Hardware, And So Much More. You Will Not Be Disappointed.
Extras
Ss Appliances (Fridge, Stove, Range Hood, Dishwasher), Fireplaces, Chandeliers, Pot Lights,Crown Moulding!
Property Details
Facts for 23 Silver Oaks Crescent, Markham
Status
Days on Market: 15
Last Status: Sold
Sold Date: Nov 26, 2020
Closed Date: Jan 15, 2021
Expiry Date: Jan 12, 2021
Sold Price: $1,375,000
Unavailable Date: Nov 26, 2020
Input Date: Nov 11, 2020
Prior LSC: Listing with no contract changes
Property
Status: Sale
Property Type: Detached
Style: 2-Storey
Area: Markham
Community: Cachet
Availability Date: Tba
Inside
Bedrooms: 5
Bathrooms: 4
Kitchens: 1
Rooms: 10
Den/Family Room: Yes
Air Conditioning: Central Air
Fireplace: Yes
Laundry Level: Main
Central Vacuum: Y
Washrooms: 4
Building
Basement: Full
Basement 2: Unfinished
Heat Type: Forced Air
Heat Source: Gas
Exterior: Brick
Exterior: Stone
Elevator: N
UFFI: No
Water Supply: Municipal
Special Designation: Unknown
Retirement: N
Parking
Driveway: Private
Garage Spaces: 2
Garage Type: Attached
Covered Parking Spaces: 4
Total Parking Spaces: 6
Fees
Tax Year: 2020
Tax Legal Description: Pl 65M3526 Lt 118
Taxes: $7,080
Highlights
Feature: Public Trans
Feature: School
Land
Cross Street: Major Mackenzie / Wo
Municipality District: Markham
Fronting On: South
Pool: None
Sewer: Sewers
Lot Depth: 104 Feet
Lot Frontage: 51.94 Feet
Lot Irregularities: Irregular Per Survey
Additional Media
- Virtual Tour: http://www.anthonysvirtualtours.com/Agents/TC1S614ERE/gallery.php?id=254
Rooms
Room details for 23 Silver Oaks Crescent, Markham
| Type | Dimensions | Description |
|---|---|---|
| Living Main | 3.60 x 7.32 | Hardwood Floor, Combined W/Dining, Bay Window |
| Dining Main | - | Hardwood Floor, Combined W/Living, Gas Fireplace |
| Family Main | 3.66 x 5.49 | Hardwood Floor, Large Window, Gas Fireplace |
| Breakfast Main | 3.05 x 3.66 | Ceramic Floor, W/O To Deck, O/Looks Family |
| Kitchen Main | 3.05 x 4.30 | Pantry, B/I Appliances, Granite Counter |
| Master 2nd | 4.15 x 5.79 | Parquet Floor, W/I Closet, 5 Pc Bath |
| 2nd Br 2nd | 3.22 x 3.35 | Parquet Floor, Semi Ensuite, Closet |
| 3rd Br 2nd | 3.08 x 3.96 | Parquet Floor, Semi Ensuite, Closet |
| 4th Br 2nd | 3.54 x 3.72 | Parquet Floor, Semi Ensuite, Closet |
| 5th Br 2nd | 3.23 x 3.29 | Parquet Floor, Semi Ensuite, Closet |
| XXXXXXXX | XXX XX, XXXX |
XXXX XXX XXXX |
$X,XXX,XXX |
| XXX XX, XXXX |
XXXXXX XXX XXXX |
$X,XXX,XXX | |
| XXXXXXXX | XXX XX, XXXX |
XXXXXXX XXX XXXX |
|
| XXX XX, XXXX |
XXXXXX XXX XXXX |
$X,XXX,XXX |
| XXXXXXXX XXXX | XXX XX, XXXX | $1,375,000 XXX XXXX |
| XXXXXXXX XXXXXX | XXX XX, XXXX | $1,488,000 XXX XXXX |
| XXXXXXXX XXXXXXX | XXX XX, XXXX | XXX XXXX |
| XXXXXXXX XXXXXX | XXX XX, XXXX | $1,399,900 XXX XXXX |

Ashton Meadows Public School
Elementary: PublicÉÉC Sainte-Marguerite-Bourgeoys-Markham
Elementary: CatholicSt Monica Catholic Elementary School
Elementary: CatholicLincoln Alexander Public School
Elementary: PublicSir John A. Macdonald Public School
Elementary: PublicSir Wilfrid Laurier Public School
Elementary: PublicJean Vanier High School
Secondary: CatholicSt Augustine Catholic High School
Secondary: CatholicRichmond Green Secondary School
Secondary: PublicSt Robert Catholic High School
Secondary: CatholicUnionville High School
Secondary: PublicBayview Secondary School
Secondary: Public- 4 bath
- 5 bed
1 Annibale Drive, Markham, Ontario • L3R 0B8 • Cathedraltown



