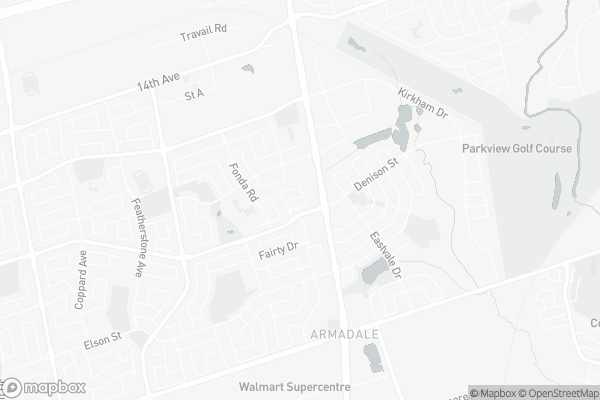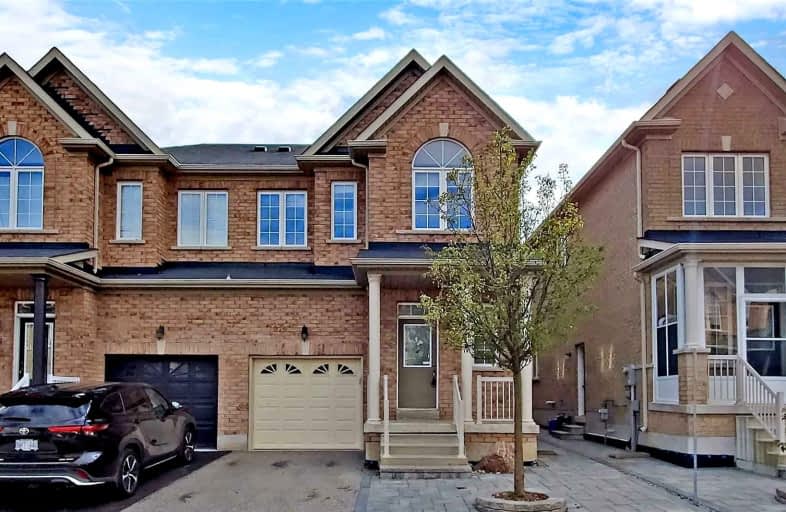Leased on Jan 19, 2022
Note: Property is not currently for sale or for rent.

-
Type: Semi-Detached
-
Style: 2-Storey
-
Size: 1500 sqft
-
Lease Term: 1 Year
-
Possession: Immediate
-
All Inclusive: N
-
Lot Size: 0 x 0
-
Age: 6-15 years
-
Days on Site: 4 Days
-
Added: Jan 15, 2022 (4 days on market)
-
Updated:
-
Last Checked: 3 months ago
-
MLS®#: N5473266
-
Listed By: Re/max crossroads realty inc., brokerage
Great Location! Stunning And Bright 4 Bedroom, 3 Washroom Semi-Detach. Well Maintained Hardwood Floors And Pot Lights Throughout Main Floor. Spacious Laundry Room And Fully Fenced Yard. Close To Costco, Restaurants, Plaza, Groceries, And Public Transit. Main Floor And Second Floor Occupancy Only. One Parking Spot On Driveway; Landlord Occupies Basement And Garage. No Pets & No Smoking.
Extras
Washer & Dryer, Stove, Rangehood, Fridge, Dishwasher. Tenant Is To Pay 2/3 Heat & Hydro Bill And To Obtain Tenancy Insurance. Additional Parking Spots Available By Permit.
Property Details
Facts for 23 Wahba Way, Markham
Status
Days on Market: 4
Last Status: Leased
Sold Date: Jan 19, 2022
Closed Date: Feb 15, 2022
Expiry Date: Apr 30, 2022
Sold Price: $2,800
Unavailable Date: Jan 19, 2022
Input Date: Jan 15, 2022
Prior LSC: Listing with no contract changes
Property
Status: Lease
Property Type: Semi-Detached
Style: 2-Storey
Size (sq ft): 1500
Age: 6-15
Area: Markham
Community: Middlefield
Availability Date: Immediate
Inside
Bedrooms: 4
Bathrooms: 3
Kitchens: 1
Rooms: 9
Den/Family Room: No
Air Conditioning: Central Air
Fireplace: No
Laundry: Ensuite
Laundry Level: Main
Washrooms: 3
Utilities
Utilities Included: N
Building
Basement: None
Heat Type: Forced Air
Heat Source: Gas
Exterior: Brick
UFFI: No
Private Entrance: Y
Water Supply: Municipal
Special Designation: Unknown
Parking
Driveway: Private
Parking Included: Yes
Garage Type: None
Covered Parking Spaces: 1
Total Parking Spaces: 1
Fees
Cable Included: No
Central A/C Included: No
Common Elements Included: No
Heating Included: No
Hydro Included: No
Water Included: No
Land
Cross Street: Markham Rd/Denison S
Municipality District: Markham
Fronting On: South
Pool: None
Sewer: Sewers
Rooms
Room details for 23 Wahba Way, Markham
| Type | Dimensions | Description |
|---|---|---|
| Living Ground | 6.81 x 3.26 | Combined W/Dining, Hardwood Floor, Pot Lights |
| Dining Ground | 6.81 x 3.26 | Combined W/Living, Hardwood Floor, Pot Lights |
| Kitchen Ground | 2.96 x 2.69 | Ceramic Floor, Quartz Counter, Double Sink |
| Breakfast Ground | 3.36 x 2.69 | W/O To Yard, Ceramic Floor |
| Laundry Ground | - | Ceramic Floor |
| Br 2nd | 5.19 x 3.36 | Broadloom, W/I Closet, 4 Pc Ensuite |
| 2nd Br 2nd | 3.56 x 3.09 | Broadloom, Closet, Window |
| 3rd Br 2nd | 3.79 x 2.72 | Broadloom, Closet, Window |
| 4th Br 2nd | 3.23 x 2.74 | Broadloom, Closet, Window |
| XXXXXXXX | XXX XX, XXXX |
XXXXXX XXX XXXX |
$X,XXX |
| XXX XX, XXXX |
XXXXXX XXX XXXX |
$X,XXX | |
| XXXXXXXX | XXX XX, XXXX |
XXXX XXX XXXX |
$X,XXX,XXX |
| XXX XX, XXXX |
XXXXXX XXX XXXX |
$XXX,XXX |
| XXXXXXXX XXXXXX | XXX XX, XXXX | $2,800 XXX XXXX |
| XXXXXXXX XXXXXX | XXX XX, XXXX | $2,700 XXX XXXX |
| XXXXXXXX XXXX | XXX XX, XXXX | $1,200,000 XXX XXXX |
| XXXXXXXX XXXXXX | XXX XX, XXXX | $989,000 XXX XXXX |

St Vincent de Paul Catholic Elementary School
Elementary: CatholicBoxwood Public School
Elementary: PublicEllen Fairclough Public School
Elementary: PublicMarkham Gateway Public School
Elementary: PublicParkland Public School
Elementary: PublicCedarwood Public School
Elementary: PublicFrancis Libermann Catholic High School
Secondary: CatholicFather Michael McGivney Catholic Academy High School
Secondary: CatholicAlbert Campbell Collegiate Institute
Secondary: PublicMarkville Secondary School
Secondary: PublicMiddlefield Collegiate Institute
Secondary: PublicMarkham District High School
Secondary: Public- 3 bath
- 4 bed
92 Knotwood Crescent, Toronto, Ontario • M1X 1Y8 • Rouge E11



