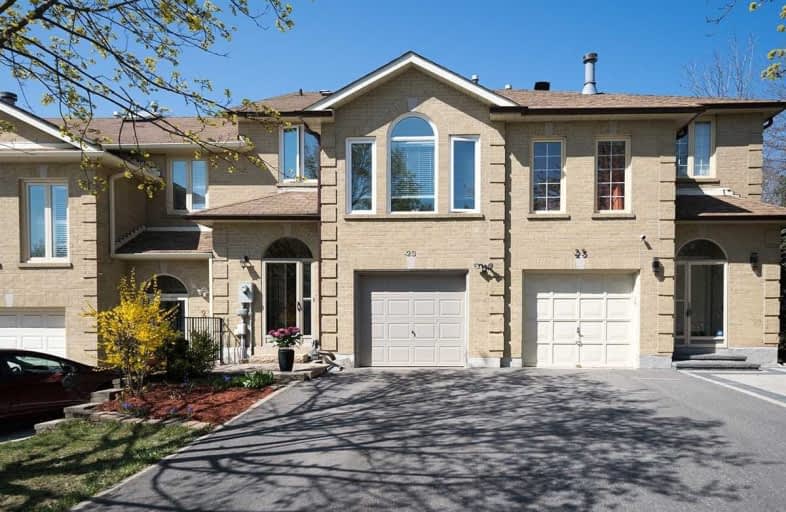
Holy Redeemer Catholic School
Elementary: Catholic
1.93 km
St Rene Goupil-St Luke Catholic Elementary School
Elementary: Catholic
1.12 km
Bayview Fairways Public School
Elementary: Public
0.89 km
German Mills Public School
Elementary: Public
1.03 km
St Michael Catholic Academy
Elementary: Catholic
1.24 km
Cliffwood Public School
Elementary: Public
2.13 km
Msgr Fraser College (Northeast)
Secondary: Catholic
1.93 km
St. Joseph Morrow Park Catholic Secondary School
Secondary: Catholic
3.33 km
Thornlea Secondary School
Secondary: Public
2.45 km
A Y Jackson Secondary School
Secondary: Public
2.03 km
Brebeuf College School
Secondary: Catholic
3.30 km
St Robert Catholic High School
Secondary: Catholic
1.40 km





