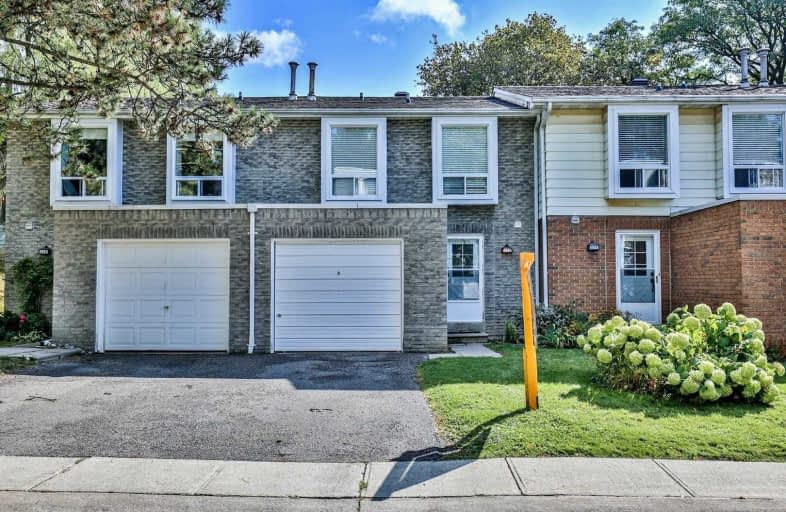Sold on Oct 04, 2019
Note: Property is not currently for sale or for rent.

-
Type: Condo Townhouse
-
Style: 2-Storey
-
Size: 1400 sqft
-
Pets: Restrict
-
Age: No Data
-
Taxes: $3,261 per year
-
Maintenance Fees: 482.94 /mo
-
Days on Site: 7 Days
-
Added: Oct 07, 2019 (1 week on market)
-
Updated:
-
Last Checked: 2 months ago
-
MLS®#: N4590829
-
Listed By: Century 21 leading edge realty inc., brokerage
Rarely Offered 4 Bedroom Town-Home In Beautiful, Family Friendly Royal Orchard Community. Stainless Steel Kitchen Appliances. Quartz Counter Tops. Hardwood Flooring In Living And Dining Rooms. Walk-Out To Private Backyard. New Furnace(2018). Roof (2016). Backyard Patio(2018). Garage Opener (2017). Updated Powder Room (2017). Excellent Location, Close To Schools, Parks, Shopping, And Public Transportation. Don't Miss It!
Extras
S/S Fridge, Stove And Dishwasher. Washer & Dryer, All Electric Light Fixtures And Window Coverings. Hot Water Tank (R). Included: Home Theater In Basement! Click On Virtual Tour!
Property Details
Facts for 230 Royal Orchard Boulevard, Markham
Status
Days on Market: 7
Last Status: Sold
Sold Date: Oct 04, 2019
Closed Date: Jan 31, 2020
Expiry Date: Dec 31, 2019
Sold Price: $657,500
Unavailable Date: Oct 04, 2019
Input Date: Sep 27, 2019
Property
Status: Sale
Property Type: Condo Townhouse
Style: 2-Storey
Size (sq ft): 1400
Area: Markham
Community: Royal Orchard
Availability Date: Flexible
Inside
Bedrooms: 4
Bathrooms: 2
Kitchens: 1
Rooms: 7
Den/Family Room: No
Patio Terrace: None
Unit Exposure: West
Air Conditioning: Central Air
Fireplace: No
Ensuite Laundry: Yes
Washrooms: 2
Building
Stories: 1
Basement: Finished
Heat Type: Forced Air
Heat Source: Gas
Exterior: Brick
Exterior: Vinyl Siding
Special Designation: Unknown
Parking
Parking Included: Yes
Garage Type: Attached
Parking Designation: Owned
Parking Features: Private
Covered Parking Spaces: 1
Total Parking Spaces: 2
Garage: 1
Locker
Locker: None
Fees
Tax Year: 2019
Taxes Included: No
Building Insurance Included: Yes
Cable Included: No
Central A/C Included: No
Common Elements Included: Yes
Heating Included: No
Hydro Included: No
Water Included: Yes
Taxes: $3,261
Highlights
Amenity: Visitor Parking
Feature: Cul De Sac
Feature: Park
Feature: Public Transit
Feature: Rec Centre
Feature: School
Land
Cross Street: Bayview / Royal Orch
Municipality District: Markham
Condo
Condo Registry Office: YCC
Condo Corp#: 28
Property Management: Maple Ridge Community Management
Additional Media
- Virtual Tour: http://www.230RoyalOrchard.com/unbranded/
Rooms
Room details for 230 Royal Orchard Boulevard, Markham
| Type | Dimensions | Description |
|---|---|---|
| Living Main | 3.18 x 5.46 | Hardwood Floor, O/Looks Dining |
| Dining Main | 2.53 x 4.00 | Hardwood Floor, O/Looks Living, W/O To Yard |
| Kitchen Main | 2.61 x 3.71 | Ceramic Floor, Stainless Steel Appl |
| Master Upper | 3.22 x 5.43 | Broadloom, Double Closet |
| 2nd Br Upper | 2.54 x 4.76 | Broadloom, O/Looks Backyard |
| 3rd Br Upper | 3.65 x 2.85 | Broadloom, Bay Window |
| 4th Br Upper | 2.90 x 2.90 | Broadloom, Closet |
| Rec Lower | 5.29 x 5.76 | Broadloom |
| XXXXXXXX | XXX XX, XXXX |
XXXX XXX XXXX |
$XXX,XXX |
| XXX XX, XXXX |
XXXXXX XXX XXXX |
$XXX,XXX | |
| XXXXXXXX | XXX XX, XXXX |
XXXX XXX XXXX |
$XXX,XXX |
| XXX XX, XXXX |
XXXXXX XXX XXXX |
$XXX,XXX |
| XXXXXXXX XXXX | XXX XX, XXXX | $657,500 XXX XXXX |
| XXXXXXXX XXXXXX | XXX XX, XXXX | $669,000 XXX XXXX |
| XXXXXXXX XXXX | XXX XX, XXXX | $520,000 XXX XXXX |
| XXXXXXXX XXXXXX | XXX XX, XXXX | $495,000 XXX XXXX |

Stornoway Crescent Public School
Elementary: PublicJohnsview Village Public School
Elementary: PublicSt Anthony Catholic Elementary School
Elementary: CatholicWillowbrook Public School
Elementary: PublicE J Sand Public School
Elementary: PublicWoodland Public School
Elementary: PublicSt. Joseph Morrow Park Catholic Secondary School
Secondary: CatholicThornlea Secondary School
Secondary: PublicBrebeuf College School
Secondary: CatholicLangstaff Secondary School
Secondary: PublicThornhill Secondary School
Secondary: PublicSt Robert Catholic High School
Secondary: Catholic

