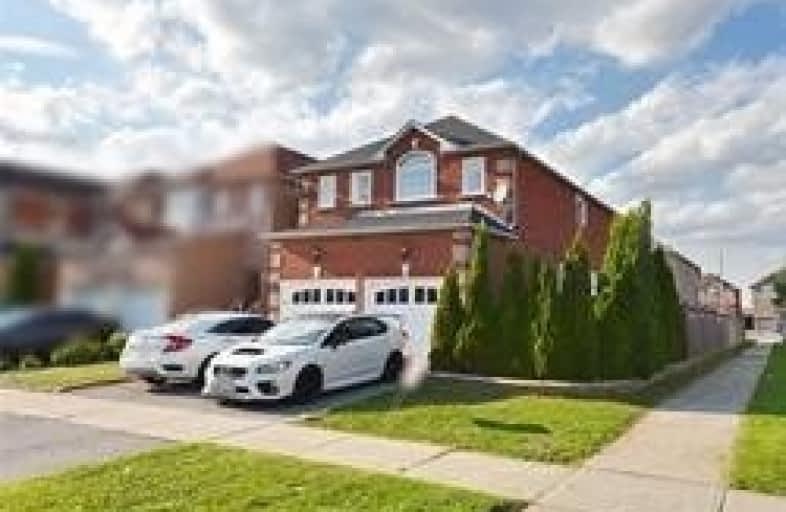Leased on Jan 22, 2020
Note: Property is not currently for sale or for rent.

-
Type: Detached
-
Style: 2-Storey
-
Size: 2000 sqft
-
Lease Term: 1 Year
-
Possession: Immed
-
All Inclusive: N
-
Lot Size: 38.71 x 101.87 Feet
-
Age: 16-30 years
-
Days on Site: 37 Days
-
Added: Dec 16, 2019 (1 month on market)
-
Updated:
-
Last Checked: 3 months ago
-
MLS®#: N4653766
-
Listed By: Aimhome realty inc., brokerage
Excellent Location,Double Garage 4 Bedrooms 4 Washrooms Detached House In High Demanded Markham Rd/Denison St Area. House In Middlefield Community. Very Bright, Open Concept. Finished Basement With Separate Entrance, Close To Canadian Tire, Costco.Public Transits,No Frills,Banks, Sunny Supermarket, Walmart. Minutes To Top Ranked School Area Middlefield C.I.
Extras
2 Fridges, 2 Stoves, 2 Washer, 2 Dryer, Dishwasher, All Window Coverings, All Electric Light Fixtures,
Property Details
Facts for 230 Sophia Road, Markham
Status
Days on Market: 37
Last Status: Leased
Sold Date: Jan 22, 2020
Closed Date: Feb 01, 2020
Expiry Date: Mar 31, 2020
Sold Price: $2,800
Unavailable Date: Jan 22, 2020
Input Date: Dec 16, 2019
Prior LSC: Listing with no contract changes
Property
Status: Lease
Property Type: Detached
Style: 2-Storey
Size (sq ft): 2000
Age: 16-30
Area: Markham
Community: Middlefield
Availability Date: Immed
Inside
Bedrooms: 4
Bathrooms: 4
Kitchens: 1
Kitchens Plus: 1
Rooms: 8
Den/Family Room: Yes
Air Conditioning: Central Air
Fireplace: No
Laundry:
Washrooms: 4
Utilities
Utilities Included: N
Building
Basement: Finished
Basement 2: Sep Entrance
Heat Type: Forced Air
Heat Source: Gas
Exterior: Brick
Private Entrance: Y
Water Supply: Municipal
Special Designation: Unknown
Retirement: N
Parking
Driveway: Private
Parking Included: No
Garage Spaces: 2
Garage Type: Attached
Covered Parking Spaces: 4
Total Parking Spaces: 4
Fees
Cable Included: No
Central A/C Included: No
Common Elements Included: No
Heating Included: No
Hydro Included: No
Water Included: No
Highlights
Feature: Fenced Yard
Feature: Library
Feature: Park
Feature: Place Of Worship
Feature: Public Transit
Feature: School
Land
Cross Street: Markham Rd/Dension
Municipality District: Markham
Fronting On: North
Pool: None
Sewer: Sewers
Lot Depth: 101.87 Feet
Lot Frontage: 38.71 Feet
Rooms
Room details for 230 Sophia Road, Markham
| Type | Dimensions | Description |
|---|---|---|
| Living Main | 3.45 x 6.08 | Laminate, Combined W/Dining, Pot Lights |
| Dining Main | 3.45 x 6.08 | Laminate, Combined W/Living, Pot Lights |
| Family Main | 3.41 x 4.20 | Laminate, Fireplace, Pot Lights |
| Kitchen Main | 3.24 x 6.20 | Ceramic Floor, Ceramic Back Splash, Granite Counter |
| Breakfast Main | 3.24 x 6.20 | Ceramic Floor, Window |
| Master 2nd | 4.24 x 5.37 | Laminate, 5 Pc Ensuite, Closet |
| 2nd Br 2nd | 3.27 x 3.52 | Laminate, Closet |
| 3rd Br 2nd | 3.27 x 4.45 | Laminate, Closet |
| 4th Br 2nd | 3.24 x 3.27 | Laminate, Closet |
| Kitchen Bsmt | 3.27 x 5.37 | |
| Br Bsmt | 3.27 x 3.34 |
| XXXXXXXX | XXX XX, XXXX |
XXXXXX XXX XXXX |
$X,XXX |
| XXX XX, XXXX |
XXXXXX XXX XXXX |
$X,XXX | |
| XXXXXXXX | XXX XX, XXXX |
XXXX XXX XXXX |
$XXX,XXX |
| XXX XX, XXXX |
XXXXXX XXX XXXX |
$X,XXX,XXX | |
| XXXXXXXX | XXX XX, XXXX |
XXXXXXX XXX XXXX |
|
| XXX XX, XXXX |
XXXXXX XXX XXXX |
$X,XXX,XXX | |
| XXXXXXXX | XXX XX, XXXX |
XXXXXXX XXX XXXX |
|
| XXX XX, XXXX |
XXXXXX XXX XXXX |
$X,XXX,XXX | |
| XXXXXXXX | XXX XX, XXXX |
XXXXXXX XXX XXXX |
|
| XXX XX, XXXX |
XXXXXX XXX XXXX |
$X,XXX,XXX | |
| XXXXXXXX | XXX XX, XXXX |
XXXX XXX XXXX |
$XXX,XXX |
| XXX XX, XXXX |
XXXXXX XXX XXXX |
$XXX,XXX |
| XXXXXXXX XXXXXX | XXX XX, XXXX | $2,800 XXX XXXX |
| XXXXXXXX XXXXXX | XXX XX, XXXX | $2,799 XXX XXXX |
| XXXXXXXX XXXX | XXX XX, XXXX | $985,000 XXX XXXX |
| XXXXXXXX XXXXXX | XXX XX, XXXX | $1,000,000 XXX XXXX |
| XXXXXXXX XXXXXXX | XXX XX, XXXX | XXX XXXX |
| XXXXXXXX XXXXXX | XXX XX, XXXX | $1,029,000 XXX XXXX |
| XXXXXXXX XXXXXXX | XXX XX, XXXX | XXX XXXX |
| XXXXXXXX XXXXXX | XXX XX, XXXX | $1,069,000 XXX XXXX |
| XXXXXXXX XXXXXXX | XXX XX, XXXX | XXX XXXX |
| XXXXXXXX XXXXXX | XXX XX, XXXX | $1,099,000 XXX XXXX |
| XXXXXXXX XXXX | XXX XX, XXXX | $910,000 XXX XXXX |
| XXXXXXXX XXXXXX | XXX XX, XXXX | $859,900 XXX XXXX |

St Vincent de Paul Catholic Elementary School
Elementary: CatholicEllen Fairclough Public School
Elementary: PublicMarkham Gateway Public School
Elementary: PublicParkland Public School
Elementary: PublicCoppard Glen Public School
Elementary: PublicArmadale Public School
Elementary: PublicFrancis Libermann Catholic High School
Secondary: CatholicFather Michael McGivney Catholic Academy High School
Secondary: CatholicAlbert Campbell Collegiate Institute
Secondary: PublicMarkville Secondary School
Secondary: PublicMiddlefield Collegiate Institute
Secondary: PublicMarkham District High School
Secondary: Public- 3 bath
- 4 bed
- 2000 sqft
9 Charles Alfred Crescent, Markham, Ontario • L3S 2B6 • Middlefield
- 4 bath
- 4 bed
115 Oasis Boulevard, Toronto, Ontario • M1X 0B4 • Rouge E11
- 3 bath
- 4 bed
- 3000 sqft
15 Oakcrest Avenue, Markham, Ontario • L3R 2B9 • Village Green-South Unionville





