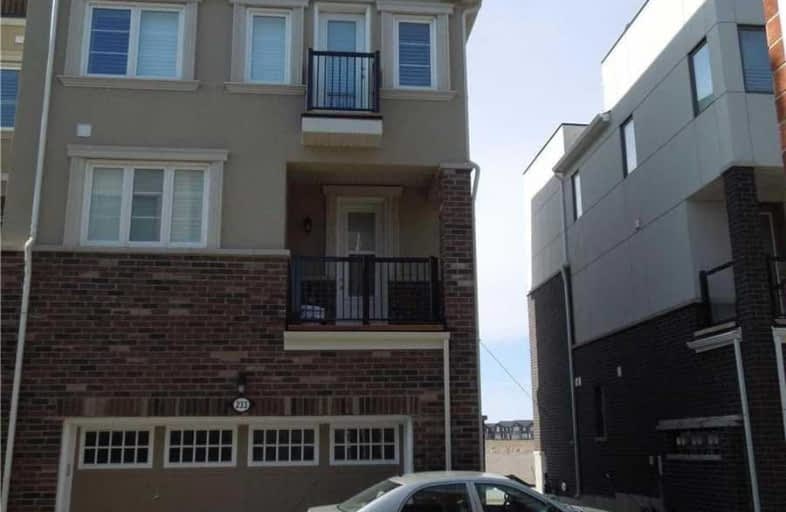
William Armstrong Public School
Elementary: Public
1.72 km
Reesor Park Public School
Elementary: Public
1.65 km
Little Rouge Public School
Elementary: Public
2.21 km
Cornell Village Public School
Elementary: Public
1.21 km
Legacy Public School
Elementary: Public
2.20 km
Black Walnut Public School
Elementary: Public
1.23 km
Bill Hogarth Secondary School
Secondary: Public
1.16 km
Father Michael McGivney Catholic Academy High School
Secondary: Catholic
5.71 km
Middlefield Collegiate Institute
Secondary: Public
5.29 km
St Brother André Catholic High School
Secondary: Catholic
2.97 km
Markham District High School
Secondary: Public
2.13 km
Bur Oak Secondary School
Secondary: Public
4.61 km





