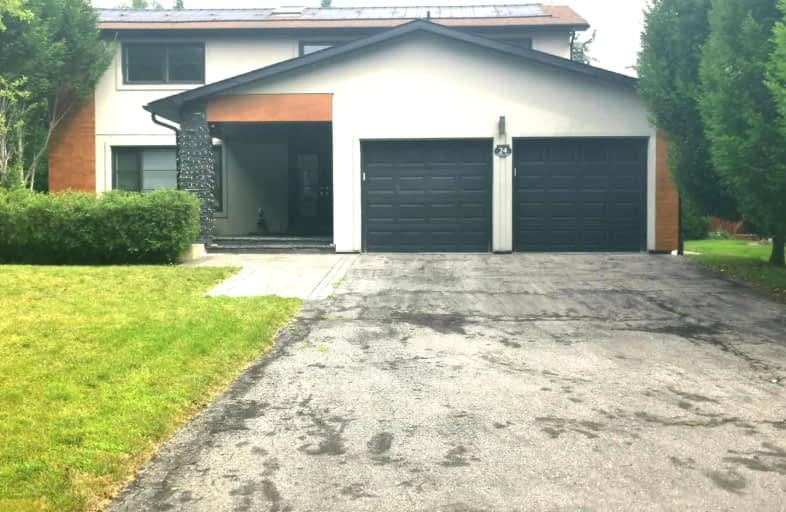Car-Dependent
- Most errands require a car.
41
/100
Some Transit
- Most errands require a car.
43
/100
Somewhat Bikeable
- Most errands require a car.
37
/100

William Armstrong Public School
Elementary: Public
1.43 km
E T Crowle Public School
Elementary: Public
0.78 km
St Kateri Tekakwitha Catholic Elementary School
Elementary: Catholic
0.45 km
Franklin Street Public School
Elementary: Public
1.10 km
St Joseph Catholic Elementary School
Elementary: Catholic
0.56 km
Reesor Park Public School
Elementary: Public
0.34 km
Bill Hogarth Secondary School
Secondary: Public
1.63 km
Markville Secondary School
Secondary: Public
3.40 km
Middlefield Collegiate Institute
Secondary: Public
4.63 km
St Brother André Catholic High School
Secondary: Catholic
1.10 km
Markham District High School
Secondary: Public
0.71 km
Bur Oak Secondary School
Secondary: Public
2.67 km
-
Centennial Park
330 Bullock Dr, Ontario 3.65km -
Toogood Pond
Carlton Rd (near Main St.), Unionville ON L3R 4J8 5.52km -
Milliken Park
5555 Steeles Ave E (btwn McCowan & Middlefield Rd.), Scarborough ON M9L 1S7 6.59km
-
TD Bank Financial Group
9870 Hwy 48 (Major Mackenzie Dr), Markham ON L6E 0H7 2.67km -
TD Bank Financial Group
80 Copper Creek Dr, Markham ON L6B 0P2 2.73km -
TD Bank Financial Group
7670 Markham Rd, Markham ON L3S 4S1 3.81km


