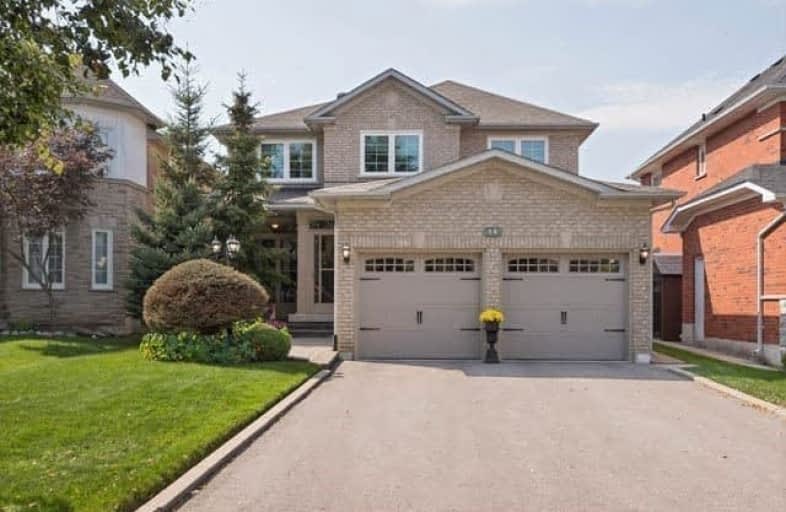
William Armstrong Public School
Elementary: Public
2.04 km
Boxwood Public School
Elementary: Public
0.20 km
Sir Richard W Scott Catholic Elementary School
Elementary: Catholic
0.49 km
Ellen Fairclough Public School
Elementary: Public
1.47 km
Legacy Public School
Elementary: Public
1.12 km
Cedarwood Public School
Elementary: Public
1.31 km
Bill Hogarth Secondary School
Secondary: Public
4.16 km
Father Michael McGivney Catholic Academy High School
Secondary: Catholic
3.03 km
Markville Secondary School
Secondary: Public
4.47 km
Middlefield Collegiate Institute
Secondary: Public
2.32 km
St Brother André Catholic High School
Secondary: Catholic
4.33 km
Markham District High School
Secondary: Public
2.77 km







