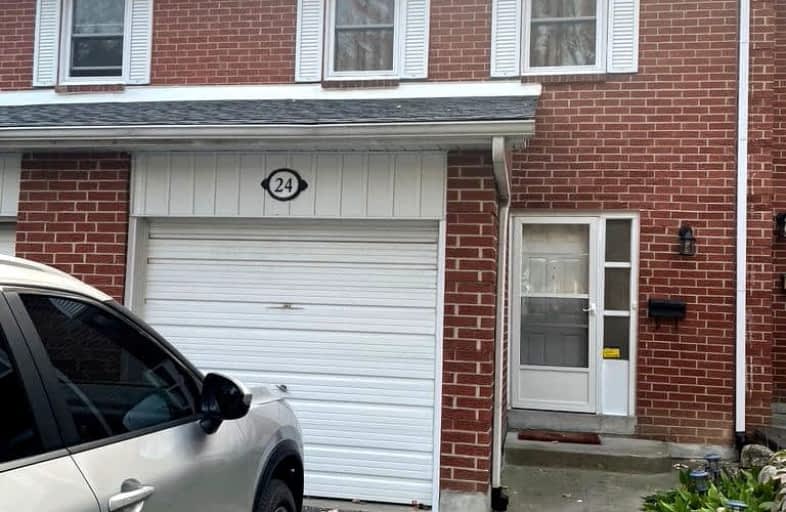Very Walkable
- Most errands can be accomplished on foot.
Some Transit
- Most errands require a car.
Bikeable
- Some errands can be accomplished on bike.

St Rene Goupil-St Luke Catholic Elementary School
Elementary: CatholicJohnsview Village Public School
Elementary: PublicBayview Fairways Public School
Elementary: PublicWillowbrook Public School
Elementary: PublicE J Sand Public School
Elementary: PublicBayview Glen Public School
Elementary: PublicSt. Joseph Morrow Park Catholic Secondary School
Secondary: CatholicThornlea Secondary School
Secondary: PublicA Y Jackson Secondary School
Secondary: PublicBrebeuf College School
Secondary: CatholicThornhill Secondary School
Secondary: PublicSt Robert Catholic High School
Secondary: Catholic-
Pamona Valley Tennis Club
Markham ON 0.82km -
Bestview Park
Ontario 2.02km -
Ruddington Park
75 Ruddington Dr, Toronto ON 3.03km
-
TD Bank Financial Group
7967 Yonge St, Thornhill ON L3T 2C4 2.27km -
TD Bank Financial Group
220 Commerce Valley Dr W, Markham ON L3T 0A8 2.86km -
BMO Bank of Montreal
550 Hwy 7 E (in Times Square), Richmond Hill ON L4B 3Z4 3.09km
- 3 bath
- 3 bed
- 1400 sqft
356-312 John Street, Markham, Ontario • L3T 0B1 • Aileen-Willowbrook
- 3 bath
- 3 bed
- 1600 sqft
113A-18 Clark Avenue West, Vaughan, Ontario • L4J 8H1 • Crestwood-Springfarm-Yorkhill









