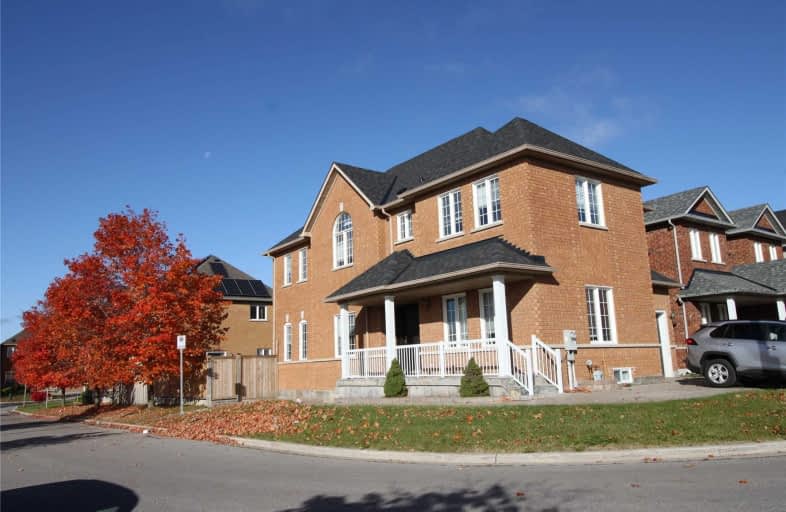Sold on Nov 05, 2019
Note: Property is not currently for sale or for rent.

-
Type: Detached
-
Style: 2-Storey
-
Size: 2000 sqft
-
Lot Size: 40.35 x 88.58 Feet
-
Age: 6-15 years
-
Taxes: $4,992 per year
-
Days on Site: 15 Days
-
Added: Nov 06, 2019 (2 weeks on market)
-
Updated:
-
Last Checked: 3 months ago
-
MLS®#: N4615472
-
Listed By: Re/max imperial realty inc., brokerage
One Of The Most Desirable Neighborhoods. Detached With 4+2 Bedrooms And 3+1 Bathrooms. Recent Improvement Include Freshly Painted, Fin. Apartment Basement /W Sep. Entrance, Hw Flooring, Elegant Updated Kitchen With Hw Cabinet, Lots Of Pot Lights, Renovated Bathrooms And Newer Roof (2017). Walk To Parks, School, Mount Joy Go Train, Yrt, Grocery And Shopping Mall. Large Private Yard And No Side Walk. School: Mt Joy P.S.(144/3046); Bill Hogarth H.S.(45/738)
Extras
Whole House Updated In 2014, Furance & A/C(2014), Hwt Owned, S.S. Fridge,S.S. Oven; S.S. Dishwasher; Cooktop; S.S. Rangehood, Cloth Washer And Dryer; All Existing Elfs And Window Coverings
Property Details
Facts for 24 Jenmat Drive, Markham
Status
Days on Market: 15
Last Status: Sold
Sold Date: Nov 05, 2019
Closed Date: Dec 16, 2019
Expiry Date: Jan 31, 2020
Sold Price: $980,000
Unavailable Date: Nov 05, 2019
Input Date: Oct 23, 2019
Prior LSC: Listing with no contract changes
Property
Status: Sale
Property Type: Detached
Style: 2-Storey
Size (sq ft): 2000
Age: 6-15
Area: Markham
Community: Greensborough
Availability Date: Immed
Inside
Bedrooms: 4
Bedrooms Plus: 2
Bathrooms: 4
Kitchens: 1
Kitchens Plus: 1
Rooms: 9
Den/Family Room: Yes
Air Conditioning: Central Air
Fireplace: Yes
Laundry Level: Upper
Central Vacuum: Y
Washrooms: 4
Building
Basement: Apartment
Basement 2: Walk-Up
Heat Type: Forced Air
Heat Source: Gas
Exterior: Brick
Exterior: Stone
UFFI: No
Energy Certificate: N
Water Supply: Municipal
Special Designation: Unknown
Parking
Driveway: Private
Garage Spaces: 1
Garage Type: Built-In
Covered Parking Spaces: 2
Total Parking Spaces: 3
Fees
Tax Year: 2019
Tax Legal Description: Lot 40, Plan 65M3742
Taxes: $4,992
Highlights
Feature: Clear View
Feature: Fenced Yard
Feature: Public Transit
Feature: School
Land
Cross Street: Markham Road/Bur Oak
Municipality District: Markham
Fronting On: West
Pool: None
Sewer: Sewers
Lot Depth: 88.58 Feet
Lot Frontage: 40.35 Feet
Additional Media
- Virtual Tour: https://youtu.be/cjfU-VpJ8gQ
Rooms
Room details for 24 Jenmat Drive, Markham
| Type | Dimensions | Description |
|---|---|---|
| Living Main | 4.00 x 4.72 | Hardwood Floor, O/Looks Frontyard, Pot Lights |
| Dining Main | 3.70 x 4.00 | Hardwood Floor, W/O To Yard, Pot Lights |
| Kitchen Main | 3.39 x 3.82 | Pot Lights, Granite Counter, Stainless Steel Appl |
| Family Main | 4.00 x 4.72 | Gas Fireplace, Se View, Hardwood Floor |
| Master 2nd | 4.55 x 5.31 | Hardwood Floor, 6 Pc Ensuite, W/I Closet |
| 2nd Br 2nd | 2.73 x 3.34 | Hardwood Floor, Large Closet, Cathedral Ceiling |
| 3rd Br 2nd | 3.70 x 3.11 | Hardwood Floor, South View, Large Closet |
| 4th Br 2nd | 3.11 x 3.67 | Hardwood Floor, Large Closet, O/Looks Backyard |
| 5th Br Bsmt | 3.04 x 4.42 | Laminate, Pot Lights, Window |
| Br Bsmt | 2.77 x 4.03 | Laminate, Pot Lights, Window |
| Rec Bsmt | 3.76 x 7.00 | Laminate, Family Size Kitchen, Pot Lights |
| Foyer Main | 2.80 x 3.64 | Hardwood Floor, Large Closet, W/O To Garage |

| XXXXXXXX | XXX XX, XXXX |
XXXX XXX XXXX |
$XXX,XXX |
| XXX XX, XXXX |
XXXXXX XXX XXXX |
$XXX,XXX | |
| XXXXXXXX | XXX XX, XXXX |
XXXXXX XXX XXXX |
$X,XXX |
| XXX XX, XXXX |
XXXXXX XXX XXXX |
$X,XXX | |
| XXXXXXXX | XXX XX, XXXX |
XXXXXXX XXX XXXX |
|
| XXX XX, XXXX |
XXXXXX XXX XXXX |
$X,XXX | |
| XXXXXXXX | XXX XX, XXXX |
XXXXXX XXX XXXX |
$X,XXX |
| XXX XX, XXXX |
XXXXXX XXX XXXX |
$X,XXX | |
| XXXXXXXX | XXX XX, XXXX |
XXXXXXXX XXX XXXX |
|
| XXX XX, XXXX |
XXXXXX XXX XXXX |
$X,XXX |
| XXXXXXXX XXXX | XXX XX, XXXX | $980,000 XXX XXXX |
| XXXXXXXX XXXXXX | XXX XX, XXXX | $799,000 XXX XXXX |
| XXXXXXXX XXXXXX | XXX XX, XXXX | $2,050 XXX XXXX |
| XXXXXXXX XXXXXX | XXX XX, XXXX | $2,100 XXX XXXX |
| XXXXXXXX XXXXXXX | XXX XX, XXXX | XXX XXXX |
| XXXXXXXX XXXXXX | XXX XX, XXXX | $2,250 XXX XXXX |
| XXXXXXXX XXXXXX | XXX XX, XXXX | $1,100 XXX XXXX |
| XXXXXXXX XXXXXX | XXX XX, XXXX | $1,100 XXX XXXX |
| XXXXXXXX XXXXXXXX | XXX XX, XXXX | XXX XXXX |
| XXXXXXXX XXXXXX | XXX XX, XXXX | $1,100 XXX XXXX |

E T Crowle Public School
Elementary: PublicGreensborough Public School
Elementary: PublicWismer Public School
Elementary: PublicSam Chapman Public School
Elementary: PublicSt Julia Billiart Catholic Elementary School
Elementary: CatholicMount Joy Public School
Elementary: PublicBill Hogarth Secondary School
Secondary: PublicMarkville Secondary School
Secondary: PublicSt Brother André Catholic High School
Secondary: CatholicMarkham District High School
Secondary: PublicBur Oak Secondary School
Secondary: PublicPierre Elliott Trudeau High School
Secondary: Public- 4 bath
- 4 bed
- 2000 sqft


