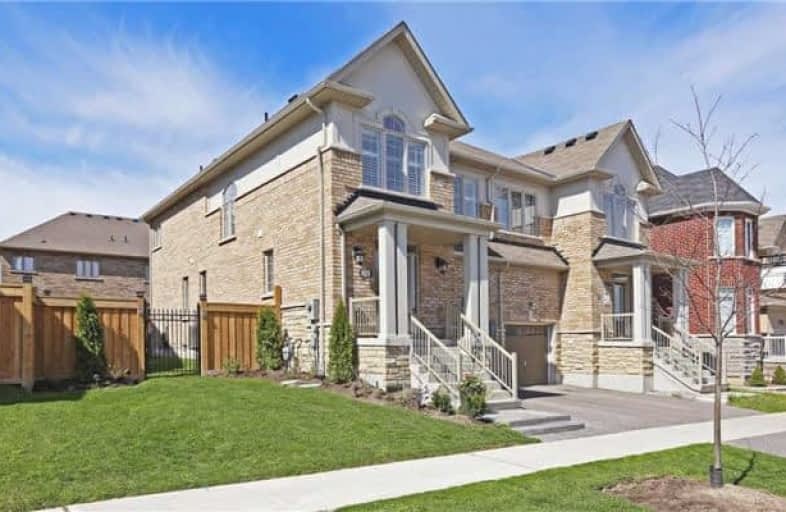Sold on Sep 25, 2017
Note: Property is not currently for sale or for rent.

-
Type: Semi-Detached
-
Style: 2-Storey
-
Lot Size: 45 x 89 Feet
-
Age: 0-5 years
-
Taxes: $4,587 per year
-
Days on Site: 14 Days
-
Added: Sep 07, 2019 (2 weeks on market)
-
Updated:
-
Last Checked: 3 months ago
-
MLS®#: N3922264
-
Listed By: Royal lepage your community realty, brokerage
Truly One Of A Kind. Gorgeously Upgraded And Immaculately Maintained Semi-Detached In A Premium Lot Of 45 Foot Frontage. Fully Fenced Backyard For Privacy And Entertainment. Brand New Appliances. Tall Kitchen Cabinets. Valance Lighting, Smooth Ceiling. Professionally Finished Basement With Attention To Details. Walk To Park. Close To Amenities. A Must-See To Appreciate.
Extras
Extras Include Stainless Steel Stove, Fridge, Dishwasher, All Upgraded Electric Light Fixtures Except The One In Dining Area. And Two In Basement (Games Room And Media Room). Wall Scones In Basement, Cac And Cvac.
Property Details
Facts for 24 Living Crescent, Markham
Status
Days on Market: 14
Last Status: Sold
Sold Date: Sep 25, 2017
Closed Date: Nov 15, 2017
Expiry Date: May 10, 2018
Sold Price: $1,038,800
Unavailable Date: Sep 25, 2017
Input Date: Sep 11, 2017
Property
Status: Sale
Property Type: Semi-Detached
Style: 2-Storey
Age: 0-5
Area: Markham
Community: Victoria Square
Availability Date: Flexible/Tba
Inside
Bedrooms: 3
Bathrooms: 4
Kitchens: 1
Rooms: 8
Den/Family Room: No
Air Conditioning: Central Air
Fireplace: No
Washrooms: 4
Building
Basement: Finished
Heat Type: Forced Air
Heat Source: Gas
Exterior: Brick
Water Supply: Municipal
Special Designation: Unknown
Parking
Driveway: Private
Garage Spaces: 1
Garage Type: Built-In
Covered Parking Spaces: 1
Total Parking Spaces: 2
Fees
Tax Year: 2016
Tax Legal Description: Pl 65M 4328 Pl Lt 27 Rp 65R34007 Pt 21
Taxes: $4,587
Highlights
Feature: Fenced Yard
Feature: Park
Land
Cross Street: Woodbine And Elgin M
Municipality District: Markham
Fronting On: South
Pool: None
Sewer: Sewers
Lot Depth: 89 Feet
Lot Frontage: 45 Feet
Zoning: Residential
Rooms
Room details for 24 Living Crescent, Markham
| Type | Dimensions | Description |
|---|---|---|
| Foyer Ground | 3.05 x 2.44 | Porcelain Floor, Large Closet, Pot Lights |
| Dining Ground | 3.35 x 3.29 | Wood Floor, California Shutters, Pot Lights |
| Living Ground | 3.35 x 3.66 | Wood Floor, O/Looks Frontyard, Pot Lights |
| Kitchen Ground | 3.51 x 2.74 | Tile Floor, Custom Backsplash, Stainless Steel Appl |
| Breakfast Ground | 3.51 x 2.74 | Tile Floor, W/O To Deck, Sliding Doors |
| Master 2nd | 6.39 x 3.79 | Wood Floor, 5 Pc Ensuite, W/I Closet |
| 2nd Br 2nd | 2.89 x 3.35 | Wood Floor, California Shutters, Large Closet |
| 3rd Br 2nd | 3.96 x 3.05 | Wood Floor, Vaulted Ceiling, Closet |
| Laundry Bsmt | 1.52 x 2.74 | Porcelain Floor, Laundry Sink |
| Bathroom Bsmt | 3.05 x 1.37 | Porcelain Floor, Pot Lights |
| Games Bsmt | 2.44 x 4.66 | Wood Floor, Window, Pot Lights |
| Media/Ent Bsmt | 3.35 x 4.69 | Wood Floor, Pot Lights |
| XXXXXXXX | XXX XX, XXXX |
XXXX XXX XXXX |
$X,XXX,XXX |
| XXX XX, XXXX |
XXXXXX XXX XXXX |
$XXX,XXX | |
| XXXXXXXX | XXX XX, XXXX |
XXXXXXX XXX XXXX |
|
| XXX XX, XXXX |
XXXXXX XXX XXXX |
$X,XXX,XXX | |
| XXXXXXXX | XXX XX, XXXX |
XXXXXXX XXX XXXX |
|
| XXX XX, XXXX |
XXXXXX XXX XXXX |
$X,XXX,XXX | |
| XXXXXXXX | XXX XX, XXXX |
XXXXXXX XXX XXXX |
|
| XXX XX, XXXX |
XXXXXX XXX XXXX |
$X,XXX,XXX | |
| XXXXXXXX | XXX XX, XXXX |
XXXXXXX XXX XXXX |
|
| XXX XX, XXXX |
XXXXXX XXX XXXX |
$X,XXX,XXX | |
| XXXXXXXX | XXX XX, XXXX |
XXXXXXX XXX XXXX |
|
| XXX XX, XXXX |
XXXXXX XXX XXXX |
$X,XXX,XXX | |
| XXXXXXXX | XXX XX, XXXX |
XXXX XXX XXXX |
$XXX,XXX |
| XXX XX, XXXX |
XXXXXX XXX XXXX |
$XXX,XXX |
| XXXXXXXX XXXX | XXX XX, XXXX | $1,038,800 XXX XXXX |
| XXXXXXXX XXXXXX | XXX XX, XXXX | $990,000 XXX XXXX |
| XXXXXXXX XXXXXXX | XXX XX, XXXX | XXX XXXX |
| XXXXXXXX XXXXXX | XXX XX, XXXX | $1,099,800 XXX XXXX |
| XXXXXXXX XXXXXXX | XXX XX, XXXX | XXX XXXX |
| XXXXXXXX XXXXXX | XXX XX, XXXX | $1,258,900 XXX XXXX |
| XXXXXXXX XXXXXXX | XXX XX, XXXX | XXX XXXX |
| XXXXXXXX XXXXXX | XXX XX, XXXX | $1,338,000 XXX XXXX |
| XXXXXXXX XXXXXXX | XXX XX, XXXX | XXX XXXX |
| XXXXXXXX XXXXXX | XXX XX, XXXX | $1,088,000 XXX XXXX |
| XXXXXXXX XXXXXXX | XXX XX, XXXX | XXX XXXX |
| XXXXXXXX XXXXXX | XXX XX, XXXX | $1,368,000 XXX XXXX |
| XXXXXXXX XXXX | XXX XX, XXXX | $781,500 XXX XXXX |
| XXXXXXXX XXXXXX | XXX XX, XXXX | $688,000 XXX XXXX |

Our Lady Help of Christians Catholic Elementary School
Elementary: CatholicRedstone Public School
Elementary: PublicLincoln Alexander Public School
Elementary: PublicSilver Stream Public School
Elementary: PublicSir John A. Macdonald Public School
Elementary: PublicSir Wilfrid Laurier Public School
Elementary: PublicJean Vanier High School
Secondary: CatholicSt Augustine Catholic High School
Secondary: CatholicRichmond Green Secondary School
Secondary: PublicUnionville High School
Secondary: PublicRichmond Hill High School
Secondary: PublicBayview Secondary School
Secondary: Public- 4 bath
- 3 bed
22 Goode Street, Richmond Hill, Ontario • L4S 2S1 • Rouge Woods



