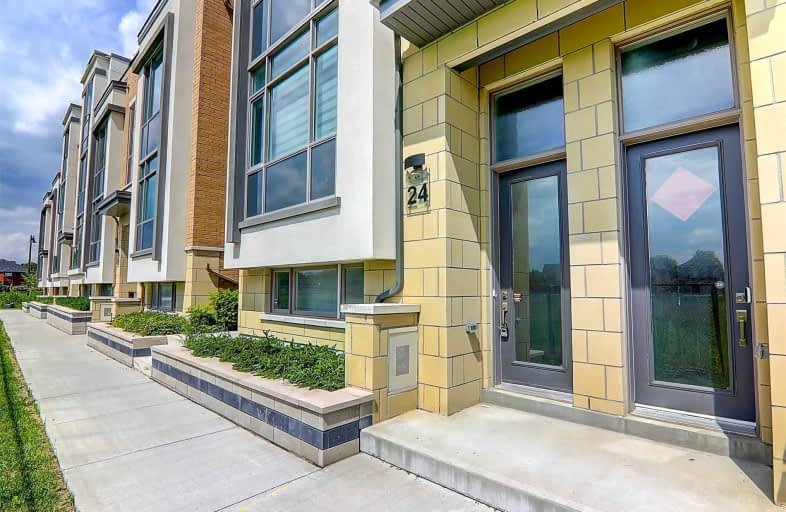Sold on Oct 28, 2022
Note: Property is not currently for sale or for rent.

-
Type: Att/Row/Twnhouse
-
Style: 3-Storey
-
Size: 2000 sqft
-
Lot Size: 20.96 x 50.2 Feet
-
Age: 0-5 years
-
Taxes: $5,728 per year
-
Days on Site: 15 Days
-
Added: Oct 13, 2022 (2 weeks on market)
-
Updated:
-
Last Checked: 2 months ago
-
MLS®#: N5795112
-
Listed By: Royal lepage golden ridge realty, brokerage
Location! Location! Location! Luxury Executive Townhome In Unionville. 4 Bedrooms With 4 Baths W/Walk-In Closets. 9' Ceiling Height In Main, Upper & Top Levels. Open Concept Kitchen In Main Floor. 2 Terraces From Master Bedroom & Sitting Area Steps To Whole Foods, Main St. Viva Station .Top School (Unionville High School). Lovely Area, Close To Hwy404. Double Garages. A Must See!!!
Extras
Stainless Steel Appliances: Refrigerator, Stove, Dishwasher, Range Hood. Central Air-Conditioning Unit, Washer/Dryer. Garage Door Remotes. Potl Fee $107.97/Mo For Snow Removal And Garbage Collection.
Property Details
Facts for 24 Mcclary's Way, Markham
Status
Days on Market: 15
Last Status: Sold
Sold Date: Oct 28, 2022
Closed Date: Dec 20, 2022
Expiry Date: Jan 12, 2023
Sold Price: $1,540,000
Unavailable Date: Oct 28, 2022
Input Date: Oct 14, 2022
Property
Status: Sale
Property Type: Att/Row/Twnhouse
Style: 3-Storey
Size (sq ft): 2000
Age: 0-5
Area: Markham
Community: Unionville
Inside
Bedrooms: 4
Bathrooms: 5
Kitchens: 1
Rooms: 7
Den/Family Room: Yes
Air Conditioning: Central Air
Fireplace: No
Laundry Level: Upper
Central Vacuum: N
Washrooms: 5
Building
Basement: Finished
Heat Type: Forced Air
Heat Source: Gas
Exterior: Alum Siding
Exterior: Brick
Elevator: N
Water Supply: Municipal
Special Designation: Unknown
Retirement: N
Parking
Driveway: Private
Garage Spaces: 2
Garage Type: Built-In
Total Parking Spaces: 2
Fees
Tax Year: 2021
Tax Legal Description: Part Block 3, Plan 65M4595, Part 9, Plan 65R-37876
Taxes: $5,728
Highlights
Feature: Clear View
Feature: Park
Feature: Place Of Worship
Feature: Public Transit
Feature: School
Feature: Terraced
Land
Cross Street: Hwy 7 East/Village P
Municipality District: Markham
Fronting On: East
Pool: None
Sewer: Sewers
Lot Depth: 50.2 Feet
Lot Frontage: 20.96 Feet
Zoning: Residential
Rooms
Room details for 24 Mcclary's Way, Markham
| Type | Dimensions | Description |
|---|---|---|
| Rec Ground | 3.25 x 3.61 | Laminate, O/Looks Park, W/O To Garage |
| Living Main | 4.11 x 5.66 | Combined W/Dining, Hardwood Floor, Juliette Balcony |
| Kitchen Main | 2.64 x 3.40 | Granite Counter, Open Concept, Stainless Steel Appl |
| Great Rm Main | 3.68 x 5.39 | Hardwood Floor, 2 Pc Bath, O/Looks Park |
| 2nd Br 2nd | 3.68 x 5.39 | 4 Pc Ensuite, Laminate, W/I Closet |
| 3rd Br 2nd | 3.15 x 3.73 | 3 Pc Ensuite, Laminate, W/I Closet |
| Prim Bdrm 3rd | 3.66 x 3.99 | 4 Pc Ensuite, W/O To Terrace, Laminate |
| Sitting 3rd | 2.13 x 2.95 | Linen Closet, W/O To Terrace, Laminate |
| XXXXXXXX | XXX XX, XXXX |
XXXX XXX XXXX |
$X,XXX,XXX |
| XXX XX, XXXX |
XXXXXX XXX XXXX |
$X,XXX,XXX | |
| XXXXXXXX | XXX XX, XXXX |
XXXXXXX XXX XXXX |
|
| XXX XX, XXXX |
XXXXXX XXX XXXX |
$X,XXX,XXX | |
| XXXXXXXX | XXX XX, XXXX |
XXXXXX XXX XXXX |
$X,XXX |
| XXX XX, XXXX |
XXXXXX XXX XXXX |
$X,XXX | |
| XXXXXXXX | XXX XX, XXXX |
XXXXXXX XXX XXXX |
|
| XXX XX, XXXX |
XXXXXX XXX XXXX |
$X,XXX | |
| XXXXXXXX | XXX XX, XXXX |
XXXXXXX XXX XXXX |
|
| XXX XX, XXXX |
XXXXXX XXX XXXX |
$X,XXX |
| XXXXXXXX XXXX | XXX XX, XXXX | $1,540,000 XXX XXXX |
| XXXXXXXX XXXXXX | XXX XX, XXXX | $1,580,000 XXX XXXX |
| XXXXXXXX XXXXXXX | XXX XX, XXXX | XXX XXXX |
| XXXXXXXX XXXXXX | XXX XX, XXXX | $1,188,000 XXX XXXX |
| XXXXXXXX XXXXXX | XXX XX, XXXX | $3,600 XXX XXXX |
| XXXXXXXX XXXXXX | XXX XX, XXXX | $3,600 XXX XXXX |
| XXXXXXXX XXXXXXX | XXX XX, XXXX | XXX XXXX |
| XXXXXXXX XXXXXX | XXX XX, XXXX | $3,800 XXX XXXX |
| XXXXXXXX XXXXXXX | XXX XX, XXXX | XXX XXXX |
| XXXXXXXX XXXXXX | XXX XX, XXXX | $3,800 XXX XXXX |

St John XXIII Catholic Elementary School
Elementary: CatholicUnionville Public School
Elementary: PublicParkview Public School
Elementary: PublicColedale Public School
Elementary: PublicWilliam Berczy Public School
Elementary: PublicSt Justin Martyr Catholic Elementary School
Elementary: CatholicMilliken Mills High School
Secondary: PublicSt Augustine Catholic High School
Secondary: CatholicMarkville Secondary School
Secondary: PublicBill Crothers Secondary School
Secondary: PublicUnionville High School
Secondary: PublicPierre Elliott Trudeau High School
Secondary: Public- 6 bath
- 5 bed
- 2000 sqft
111 Lichfield Road, Markham, Ontario • L3R 0W9 • Unionville
- — bath
- — bed
- — sqft
32 Teasel Way, Markham, Ontario • L3R 9S3 • Unionville




