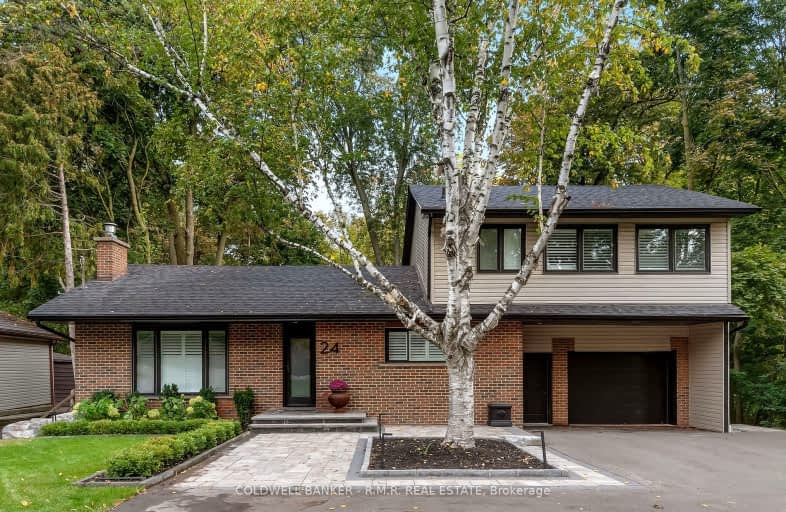Very Walkable
- Most errands can be accomplished on foot.
76
/100
Good Transit
- Some errands can be accomplished by public transportation.
52
/100
Somewhat Bikeable
- Most errands require a car.
42
/100

William Armstrong Public School
Elementary: Public
0.87 km
E T Crowle Public School
Elementary: Public
1.85 km
James Robinson Public School
Elementary: Public
1.21 km
Franklin Street Public School
Elementary: Public
0.73 km
St Joseph Catholic Elementary School
Elementary: Catholic
0.94 km
Reesor Park Public School
Elementary: Public
1.39 km
Bill Hogarth Secondary School
Secondary: Public
2.74 km
Father Michael McGivney Catholic Academy High School
Secondary: Catholic
3.43 km
Middlefield Collegiate Institute
Secondary: Public
3.24 km
St Brother André Catholic High School
Secondary: Catholic
2.13 km
Markham District High School
Secondary: Public
0.68 km
Bur Oak Secondary School
Secondary: Public
3.25 km
-
Reesor Park
ON 1.46km -
Swan Lake Park
25 Swan Park Rd (at Williamson Rd), Markham ON 2.68km -
Coppard Park
350 Highglen Ave, Markham ON L3S 3M2 3.36km
-
BMO Bank of Montreal
5760 Hwy 7, Markham ON L3P 1B4 2.79km -
RBC Royal Bank
9428 Markham Rd (at Edward Jeffreys Ave.), Markham ON L6E 0N1 4.09km -
HSBC
8390 Kennedy Rd (at Peachtree Plaza), Markham ON L3R 0W4 4.32km














