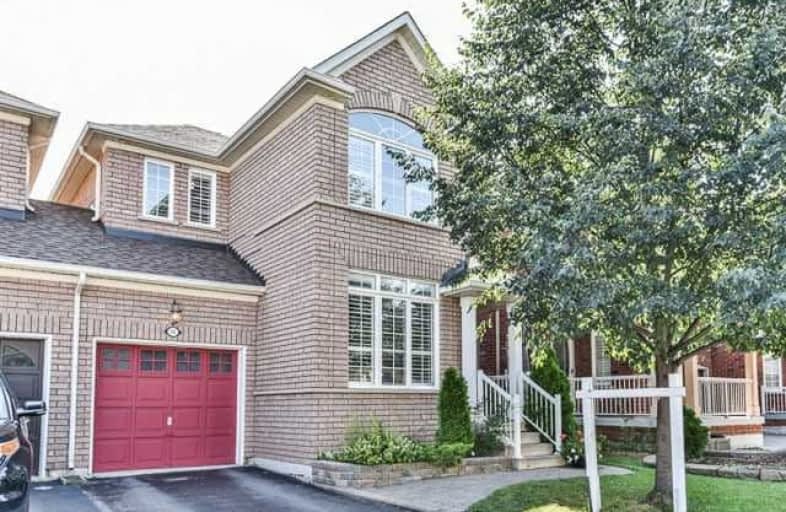Sold on Aug 07, 2017
Note: Property is not currently for sale or for rent.

-
Type: Link
-
Style: 2-Storey
-
Lot Size: 28.54 x 84.48 Feet
-
Age: No Data
-
Taxes: $3,414 per year
-
Days on Site: 7 Days
-
Added: Sep 07, 2019 (1 week on market)
-
Updated:
-
Last Checked: 2 months ago
-
MLS®#: N3887426
-
Listed By: Re/max partners realty inc., brokerage, brokerage
Bright And Spacious 3Br Layout*Finished Basement*9' Ceiling On Main Floor*Linked Only By Garage*Huge Master Br W/5Pc Brand New Ensuite&Large W/I Closet*(2016) Roof, (2015) Upgraded Beautiful Kitchen W/ Backsplash*Granite Countertop&Stainless Steel Appliances*Hardwood Floor & Pot Lights Thru-Out Main Floor Large Breakfast Area*California Shutters*Network Outlet Thru-Out*Walking Distance To Top Ranking Bur Oak Ss&Wismer Ps&Shops&Park.
Extras
Fridge, Stove, Range Hood, Dishwasher, Washer, Dryer, Gdo+Remote, Cac, All Existing Light Fixtures, All Existing Window Coverings.
Property Details
Facts for 24 Trailsbrook Terrace, Markham
Status
Days on Market: 7
Last Status: Sold
Sold Date: Aug 07, 2017
Closed Date: Sep 29, 2017
Expiry Date: Jan 31, 2018
Sold Price: $930,000
Unavailable Date: Aug 07, 2017
Input Date: Jul 31, 2017
Prior LSC: Listing with no contract changes
Property
Status: Sale
Property Type: Link
Style: 2-Storey
Area: Markham
Community: Wismer
Availability Date: Tba
Inside
Bedrooms: 3
Bedrooms Plus: 1
Bathrooms: 4
Kitchens: 1
Rooms: 7
Den/Family Room: Yes
Air Conditioning: Central Air
Fireplace: Yes
Washrooms: 4
Building
Basement: Finished
Heat Type: Forced Air
Heat Source: Gas
Exterior: Brick
Water Supply: Municipal
Special Designation: Unknown
Retirement: N
Parking
Driveway: Private
Garage Spaces: 1
Garage Type: Built-In
Covered Parking Spaces: 2
Total Parking Spaces: 3
Fees
Tax Year: 2016
Tax Legal Description: Plan 65M3487 Pt Lot 162 Rs65R24051 Parts 33 & 34
Taxes: $3,414
Highlights
Feature: Golf
Feature: Library
Feature: Park
Feature: Public Transit
Feature: School
Land
Cross Street: Mccowan Rd/Bur Oak A
Municipality District: Markham
Fronting On: South
Pool: None
Sewer: Sewers
Lot Depth: 84.48 Feet
Lot Frontage: 28.54 Feet
Rooms
Room details for 24 Trailsbrook Terrace, Markham
| Type | Dimensions | Description |
|---|---|---|
| Living Main | 3.04 x 5.21 | Large Window, California Shutters, Hardwood Floor |
| Family Main | 3.66 x 4.57 | Large Window, Pot Lights, Hardwood Floor |
| Kitchen Main | 2.56 x 3.66 | Combined W/Family, Granite Counter, Stainless Steel Appl |
| Breakfast Main | 2.56 x 2.74 | W/O To Yard, California Shutters, Open Concept |
| Master 2nd | 3.66 x 4.57 | Double Doors, California Shutters, W/I Closet |
| 2nd Br 2nd | 3.78 x 3.35 | Large Window, California Shutters, B/I Closet |
| 3rd Br 2nd | 3.96 x 3.60 | Large Window, California Shutters, B/I Closet |
| Rec Bsmt | - | 3 Pc Bath, Pot Lights |
| XXXXXXXX | XXX XX, XXXX |
XXXX XXX XXXX |
$XXX,XXX |
| XXX XX, XXXX |
XXXXXX XXX XXXX |
$XXX,XXX | |
| XXXXXXXX | XXX XX, XXXX |
XXXXXXX XXX XXXX |
|
| XXX XX, XXXX |
XXXXXX XXX XXXX |
$XXX,XXX | |
| XXXXXXXX | XXX XX, XXXX |
XXXXXXX XXX XXXX |
|
| XXX XX, XXXX |
XXXXXX XXX XXXX |
$XXX,XXX |
| XXXXXXXX XXXX | XXX XX, XXXX | $930,000 XXX XXXX |
| XXXXXXXX XXXXXX | XXX XX, XXXX | $799,000 XXX XXXX |
| XXXXXXXX XXXXXXX | XXX XX, XXXX | XXX XXXX |
| XXXXXXXX XXXXXX | XXX XX, XXXX | $999,000 XXX XXXX |
| XXXXXXXX XXXXXXX | XXX XX, XXXX | XXX XXXX |
| XXXXXXXX XXXXXX | XXX XX, XXXX | $899,000 XXX XXXX |

Fred Varley Public School
Elementary: PublicWismer Public School
Elementary: PublicSan Lorenzo Ruiz Catholic Elementary School
Elementary: CatholicJohn McCrae Public School
Elementary: PublicDonald Cousens Public School
Elementary: PublicStonebridge Public School
Elementary: PublicMarkville Secondary School
Secondary: PublicSt Brother André Catholic High School
Secondary: CatholicBill Crothers Secondary School
Secondary: PublicMarkham District High School
Secondary: PublicBur Oak Secondary School
Secondary: PublicPierre Elliott Trudeau High School
Secondary: Public- — bath
- — bed
- — sqft
16 Mayhew Lane, Hamilton, Ontario • L0E 1C0 • Binbrook
- 4 bath
- 4 bed
- 2000 sqft


