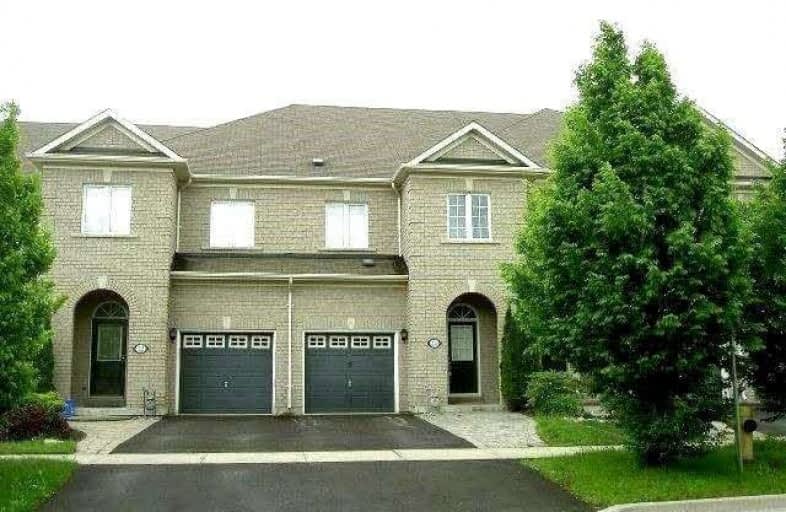Sold on Jul 24, 2017
Note: Property is not currently for sale or for rent.

-
Type: Att/Row/Twnhouse
-
Style: 2-Storey
-
Size: 1500 sqft
-
Lot Size: 20.13 x 110.15 Feet
-
Age: No Data
-
Taxes: $3,851 per year
-
Days on Site: 10 Days
-
Added: Sep 07, 2019 (1 week on market)
-
Updated:
-
Last Checked: 2 months ago
-
MLS®#: N3872960
-
Listed By: Century 21 atria realty inc., brokerage
Premium Townhome Backing Onto Green Space. Newly Renovated Like Model Home. New Paint . New Hardwood Fl On Main & 2nd Level. New Pot Lights Throughout Main Fl. All Led Lights. New Quartz Counters In Kitchen & All Baths. All Brand New Stainless Steel Kitchen Appliances. Lots Of Kitchen Cabinets. 9Ft Ceiling With Moulding. Fabulous Layout With Large & Spacious Bedrooms. Direct Access From Garage. Quiet Family Neighborhood. Top Ranked Pierre Elliot Trudeau H.S.
Extras
Brand New Appliances: ( Ss Fridge & Stove, S/S B I Dishwasher, Hood Fan), Washer (2016) & Dryer. All Pot Lights & Chandelier. Existing Window Coverings. Cac. Water Softener. Drinking Water System. Alarm System. Garage Door Opener & Remote.
Property Details
Facts for 24 Williams Street, Markham
Status
Days on Market: 10
Last Status: Sold
Sold Date: Jul 24, 2017
Closed Date: Aug 15, 2017
Expiry Date: Sep 30, 2017
Sold Price: $930,000
Unavailable Date: Jul 24, 2017
Input Date: Jul 14, 2017
Prior LSC: Listing with no contract changes
Property
Status: Sale
Property Type: Att/Row/Twnhouse
Style: 2-Storey
Size (sq ft): 1500
Area: Markham
Community: Berczy
Availability Date: Tba
Inside
Bedrooms: 3
Bathrooms: 3
Kitchens: 1
Rooms: 7
Den/Family Room: No
Air Conditioning: Central Air
Fireplace: Yes
Laundry Level: Upper
Washrooms: 3
Building
Basement: Full
Heat Type: Forced Air
Heat Source: Gas
Exterior: Brick
Water Supply: Municipal
Special Designation: Unknown
Parking
Driveway: Private
Garage Spaces: 1
Garage Type: Attached
Covered Parking Spaces: 2
Total Parking Spaces: 3
Fees
Tax Year: 2016
Tax Legal Description: Pl 65M3863 Pt Blk 1 Rp 65R28815 Pt 3
Taxes: $3,851
Highlights
Feature: Grnbelt/Cons
Feature: Park
Feature: Public Transit
Feature: School
Land
Cross Street: Kennedy/Bur Oak
Municipality District: Markham
Fronting On: West
Pool: None
Sewer: Sewers
Lot Depth: 110.15 Feet
Lot Frontage: 20.13 Feet
Rooms
Room details for 24 Williams Street, Markham
| Type | Dimensions | Description |
|---|---|---|
| Living Main | 5.64 x 3.70 | Hardwood Floor, Gas Fireplace, Overlook Greenbelt |
| Dining Main | 4.55 x 3.45 | Hardwood Floor, Open Concept, W/O To Deck |
| Kitchen Main | 3.05 x 3.70 | Open Concept, Quartz Counter, Stainless Steel Appl |
| Master 2nd | 4.97 x 3.75 | Hardwood Floor, 5 Pc Ensuite, W/I Closet |
| 2nd Br 2nd | 5.15 x 2.85 | Hardwood Floor, Large Window, Closet |
| 3rd Br 2nd | 4.65 x 2.97 | Hardwood Floor, Large Window, Closet |
| Laundry 2nd | 1.32 x 1.50 | Ceramic Floor, Separate Rm |
| XXXXXXXX | XXX XX, XXXX |
XXXX XXX XXXX |
$XXX,XXX |
| XXX XX, XXXX |
XXXXXX XXX XXXX |
$XXX,XXX | |
| XXXXXXXX | XXX XX, XXXX |
XXXXXXX XXX XXXX |
|
| XXX XX, XXXX |
XXXXXX XXX XXXX |
$XXX,XXX | |
| XXXXXXXX | XXX XX, XXXX |
XXXXXXX XXX XXXX |
|
| XXX XX, XXXX |
XXXXXX XXX XXXX |
$X,XXX,XXX | |
| XXXXXXXX | XXX XX, XXXX |
XXXXXXX XXX XXXX |
|
| XXX XX, XXXX |
XXXXXX XXX XXXX |
$X,XXX,XXX |
| XXXXXXXX XXXX | XXX XX, XXXX | $930,000 XXX XXXX |
| XXXXXXXX XXXXXX | XXX XX, XXXX | $789,000 XXX XXXX |
| XXXXXXXX XXXXXXX | XXX XX, XXXX | XXX XXXX |
| XXXXXXXX XXXXXX | XXX XX, XXXX | $999,000 XXX XXXX |
| XXXXXXXX XXXXXXX | XXX XX, XXXX | XXX XXXX |
| XXXXXXXX XXXXXX | XXX XX, XXXX | $1,028,888 XXX XXXX |
| XXXXXXXX XXXXXXX | XXX XX, XXXX | XXX XXXX |
| XXXXXXXX XXXXXX | XXX XX, XXXX | $1,068,888 XXX XXXX |

St Matthew Catholic Elementary School
Elementary: CatholicUnionville Public School
Elementary: PublicAll Saints Catholic Elementary School
Elementary: CatholicBeckett Farm Public School
Elementary: PublicCastlemore Elementary Public School
Elementary: PublicStonebridge Public School
Elementary: PublicSt Augustine Catholic High School
Secondary: CatholicMarkville Secondary School
Secondary: PublicBill Crothers Secondary School
Secondary: PublicUnionville High School
Secondary: PublicBur Oak Secondary School
Secondary: PublicPierre Elliott Trudeau High School
Secondary: Public

